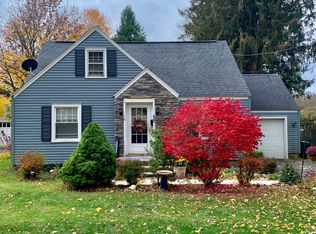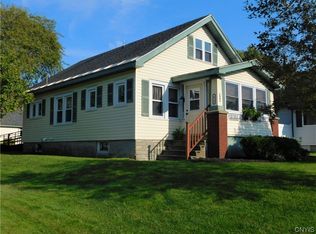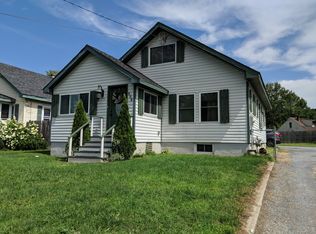Closed
$250,000
709 W Oak St, Rome, NY 13440
3beds
1,586sqft
Single Family Residence
Built in 1947
7,405.2 Square Feet Lot
$264,600 Zestimate®
$158/sqft
$2,100 Estimated rent
Home value
$264,600
$243,000 - $288,000
$2,100/mo
Zestimate® history
Loading...
Owner options
Explore your selling options
What's special
This charming 3 bedroom 2 bath home in the heart of Rome offers a perfect blend of comfort and style. Freshly painted throughout to give you a clean, move in ready home. Beautiful hardwood floors and natural wood trim give you a soft style and newer AC provides the comfort. Downstairs you’ll find an ample kitchen with a large eat-in dining space, living room with lots of natural light, two good sized bedrooms and a full bath. Upstairs boasts a large primary bedroom with a walk-in closet and en suite bath plus lots of extra storage cubbies. A clean and dry basement has your laundry spot and lots of possibilities for extra creative space. The partially fenced exterior has lots of recent updates too…new vinyl siding, trex stairs, sidewalk and driveway will leave you with many maintenance free years. Even the garage has some secrets, it’s wired for a 220 volt EV charging station and upstairs is a large storage loft. Close to shopping, restaurants, schools and parks.
Zillow last checked: 8 hours ago
Listing updated: June 07, 2024 at 09:13am
Listed by:
Patrick DeBono 804-380-0843,
Coldwell Banker Faith Properties R,
Bridget DeBono 315-625-1815,
Coldwell Banker Faith Properties R
Bought with:
MVAR Nonmember
MVAR NONMEMBER
Source: NYSAMLSs,MLS#: S1526319 Originating MLS: Mohawk Valley
Originating MLS: Mohawk Valley
Facts & features
Interior
Bedrooms & bathrooms
- Bedrooms: 3
- Bathrooms: 2
- Full bathrooms: 2
- Main level bathrooms: 1
- Main level bedrooms: 2
Bedroom 1
- Level: Second
- Dimensions: 31.00 x 15.00
Bedroom 1
- Level: Second
- Dimensions: 31.00 x 15.00
Bedroom 2
- Level: First
- Dimensions: 9.00 x 11.00
Bedroom 2
- Level: First
- Dimensions: 9.00 x 11.00
Bedroom 3
- Level: First
- Dimensions: 10.00 x 13.00
Bedroom 3
- Level: First
- Dimensions: 10.00 x 13.00
Basement
- Level: Basement
Basement
- Level: Basement
Dining room
- Level: First
- Dimensions: 9.00 x 12.00
Dining room
- Level: First
- Dimensions: 9.00 x 12.00
Kitchen
- Level: First
- Dimensions: 8.00 x 11.00
Kitchen
- Level: First
- Dimensions: 8.00 x 11.00
Living room
- Level: First
- Dimensions: 12.00 x 11.00
Living room
- Level: First
- Dimensions: 12.00 x 11.00
Heating
- Gas, Forced Air
Cooling
- Central Air
Appliances
- Included: Dryer, Dishwasher, Electric Oven, Electric Range, Gas Water Heater, Microwave, Refrigerator, Washer
- Laundry: In Basement
Features
- Eat-in Kitchen, Natural Woodwork, Bath in Primary Bedroom
- Flooring: Hardwood, Luxury Vinyl, Tile, Varies
- Basement: Full
- Has fireplace: No
Interior area
- Total structure area: 1,586
- Total interior livable area: 1,586 sqft
Property
Parking
- Total spaces: 2
- Parking features: Detached, Electricity, Garage, Garage Door Opener
- Garage spaces: 2
Features
- Patio & porch: Deck, Enclosed, Patio, Porch
- Exterior features: Blacktop Driveway, Deck, Fence, Patio
- Fencing: Partial
Lot
- Size: 7,405 sqft
- Dimensions: 95 x 172
- Features: Pie Shaped Lot, Residential Lot
Details
- Parcel number: 30130122301100020290000000
- Special conditions: Standard
Construction
Type & style
- Home type: SingleFamily
- Architectural style: Cape Cod
- Property subtype: Single Family Residence
Materials
- Vinyl Siding
- Foundation: Stone
- Roof: Asphalt
Condition
- Resale
- Year built: 1947
Utilities & green energy
- Sewer: Connected
- Water: Connected, Public
- Utilities for property: Cable Available, High Speed Internet Available, Sewer Connected, Water Connected
Community & neighborhood
Location
- Region: Rome
Other
Other facts
- Listing terms: Cash,Conventional,FHA
Price history
| Date | Event | Price |
|---|---|---|
| 5/30/2024 | Sold | $250,000-3.8%$158/sqft |
Source: | ||
| 3/23/2024 | Contingent | $259,900$164/sqft |
Source: | ||
| 3/15/2024 | Listed for sale | $259,900+132.1%$164/sqft |
Source: | ||
| 6/29/2012 | Sold | $112,000+31.9%$71/sqft |
Source: | ||
| 2/12/2004 | Sold | $84,900$54/sqft |
Source: Public Record Report a problem | ||
Public tax history
| Year | Property taxes | Tax assessment |
|---|---|---|
| 2024 | -- | $62,000 |
| 2023 | -- | $62,000 |
| 2022 | -- | $62,000 |
Find assessor info on the county website
Neighborhood: 13440
Nearby schools
GreatSchools rating
- 7/10Ridge Mills Elementary SchoolGrades: K-6Distance: 1 mi
- 5/10Lyndon H Strough Middle SchoolGrades: 7-8Distance: 0.5 mi
- 4/10Rome Free AcademyGrades: 9-12Distance: 2.5 mi
Schools provided by the listing agent
- Elementary: Ridge Mills Elementary
- Middle: Lyndon H Strough Middle
- High: Rome Free Academy
- District: Rome
Source: NYSAMLSs. This data may not be complete. We recommend contacting the local school district to confirm school assignments for this home.


