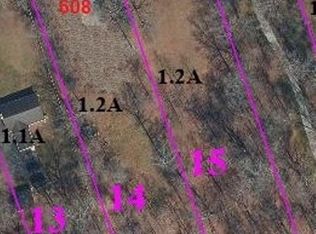Sold for $3,495,000
$3,495,000
709 Underwoods Corner Rd, Clayton, DE 19938
4beds
2,355sqft
Farm
Built in 1957
293.25 Acres Lot
$583,900 Zestimate®
$1,484/sqft
$3,089 Estimated rent
Home value
$583,900
$526,000 - $642,000
$3,089/mo
Zestimate® history
Loading...
Owner options
Explore your selling options
What's special
Coming - Soon. Farm and buildings with ranch home & new septic being installed on Approx. 293+- acres / Approx. 200+- acres tillable. A rare large farm that extends back for over a mile from the road frontage. Road frontage of approximately 3,300+- . ABSOLUTELY NO TRESPASSING WITH OUT AN APPOINTMENT! All development rights intact - Farm is NOT in agricultural preservation or an agricultural easement, or conservation reserve program. Once farm is listed as ACTIVE - only then can showings be scheduled. New gravity septic just installed. Home and buildings need TLC - dairy equipment, feed equipment, ventilation, head lock gates. & general farm equipment / machinery does not convey One silo (18'X70') does not convey (western group of 3 - front most closest to road).
Zillow last checked: 8 hours ago
Listing updated: July 25, 2024 at 05:27am
Listed by:
Bob Sacra 302-632-5757,
RE/MAX Horizons
Bought with:
Benjamin Alder, RB-0020805
The Land Group
Source: Bright MLS,MLS#: DEKT2026614
Facts & features
Interior
Bedrooms & bathrooms
- Bedrooms: 4
- Bathrooms: 3
- Full bathrooms: 2
- 1/2 bathrooms: 1
- Main level bathrooms: 3
- Main level bedrooms: 4
Basement
- Area: 0
Heating
- None, Wood
Cooling
- None, Electric
Appliances
- Included: Electric Water Heater
Features
- Basement: Full
- Has fireplace: No
Interior area
- Total structure area: 2,355
- Total interior livable area: 2,355 sqft
- Finished area above ground: 2,355
- Finished area below ground: 0
Property
Parking
- Parking features: Driveway
- Has uncovered spaces: Yes
Accessibility
- Accessibility features: None
Features
- Levels: One
- Stories: 1
- Pool features: None
- Frontage length: Road Frontage: 3300
Lot
- Size: 293.25 Acres
- Dimensions: 3,300' x 5780'
Details
- Additional structures: Above Grade, Below Grade, Grain Storage
- Parcel number: KH0003400010600000
- Zoning: AR
- Special conditions: Standard
Construction
Type & style
- Home type: SingleFamily
- Property subtype: Farm
Materials
- Frame
- Foundation: Block
Condition
- New construction: No
- Year built: 1957
Utilities & green energy
- Sewer: Gravity Sept Fld
- Water: Well
Community & neighborhood
Location
- Region: Clayton
- Subdivision: None Available
Other
Other facts
- Listing agreement: Exclusive Right To Sell
- Ownership: Fee Simple
Price history
| Date | Event | Price |
|---|---|---|
| 7/25/2024 | Sold | $3,495,000-7.9%$1,484/sqft |
Source: | ||
| 5/15/2024 | Pending sale | $3,795,000$1,611/sqft |
Source: | ||
| 4/8/2024 | Listed for sale | $3,795,000$1,611/sqft |
Source: | ||
Public tax history
| Year | Property taxes | Tax assessment |
|---|---|---|
| 2024 | -- | $591,500 +603.3% |
| 2023 | $2,234 +3.5% | $84,100 |
| 2022 | $2,158 +2% | $84,100 |
Find assessor info on the county website
Neighborhood: 19938
Nearby schools
GreatSchools rating
- 7/10Clayton Intermediate SchoolGrades: 5-6Distance: 5 mi
- 4/10Smyrna Middle SchoolGrades: 7-8Distance: 7.3 mi
- 7/10Smyrna High SchoolGrades: 9-12Distance: 7 mi
Schools provided by the listing agent
- District: Smyrna
Source: Bright MLS. This data may not be complete. We recommend contacting the local school district to confirm school assignments for this home.
