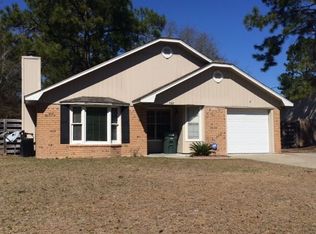Sold for $206,000 on 05/15/24
$206,000
709 Timber Ridge Trail, Hinesville, GA 31313
3beds
1,397sqft
Single Family Residence
Built in 1992
0.25 Acres Lot
$216,300 Zestimate®
$147/sqft
$1,778 Estimated rent
Home value
$216,300
$203,000 - $231,000
$1,778/mo
Zestimate® history
Loading...
Owner options
Explore your selling options
What's special
Nestled just outside Gate 8 of Fort Stewart, this delightful brick home offers the perfect blend of comfort and convenience. Renovated a few years ago, its spacious living room boasts elegant flooring and a cozy fireplace, creating an inviting atmosphere. The eat-in kitchen is a chef's dream, complete with stainless steel appliances, a stylish backsplash, ample pantry space, and sleek flooring. Each bedroom offers generous proportions, with the master featuring a substantial walk-in closet for added convenience. Updated bathrooms add a touch of modern luxury. Outside, the fenced backyard provides privacy and space to relax on the patio, while a one-car garage adds practicality to this charming abode. Sold fully furnished, this home offers effortless living in a prime location! Welcome home!
Zillow last checked: 8 hours ago
Listing updated: May 20, 2024 at 10:15am
Listed by:
Aaron E. Hoffman 912-308-8739,
Seaport Real Estate Group
Bought with:
Aaron E. Hoffman, 277906
Seaport Real Estate Group
Source: Hive MLS,MLS#: SA308160
Facts & features
Interior
Bedrooms & bathrooms
- Bedrooms: 3
- Bathrooms: 2
- Full bathrooms: 2
Heating
- Central, Electric
Cooling
- Central Air, Electric
Appliances
- Included: Dishwasher, Electric Water Heater, Oven, Range, Refrigerator
- Laundry: Laundry Room
Features
- Breakfast Area, Main Level Primary, Pantry
- Number of fireplaces: 1
- Fireplace features: Living Room, Wood Burning Stove
- Common walls with other units/homes: No Common Walls
Interior area
- Total interior livable area: 1,397 sqft
Property
Parking
- Total spaces: 1
- Parking features: Attached
- Garage spaces: 1
Features
- Patio & porch: Porch, Patio
- Fencing: Privacy,Yard Fenced
Lot
- Size: 0.25 Acres
- Features: Back Yard, Private
Details
- Parcel number: 044D071
- Zoning: R4
- Special conditions: Standard
Construction
Type & style
- Home type: SingleFamily
- Architectural style: Ranch
- Property subtype: Single Family Residence
- Attached to another structure: Yes
Materials
- Brick
- Foundation: Slab
Condition
- Year built: 1992
Utilities & green energy
- Sewer: Public Sewer
- Water: Public
Community & neighborhood
Location
- Region: Hinesville
- Subdivision: Timber Ridge
HOA & financial
HOA
- Has HOA: No
Other
Other facts
- Listing agreement: Exclusive Right To Sell
- Listing terms: Cash,Conventional,1031 Exchange,FHA,VA Loan
- Ownership type: Homeowner/Owner
- Road surface type: Paved
Price history
| Date | Event | Price |
|---|---|---|
| 5/15/2024 | Sold | $206,000+3.1%$147/sqft |
Source: | ||
| 4/10/2024 | Pending sale | $199,900$143/sqft |
Source: | ||
| 3/27/2024 | Listed for sale | $199,900+48.1%$143/sqft |
Source: | ||
| 6/29/2021 | Sold | $135,000$97/sqft |
Source: Public Record Report a problem | ||
| 5/4/2021 | Listed for sale | $135,000+17.4%$97/sqft |
Source: HABR #138981 Report a problem | ||
Public tax history
| Year | Property taxes | Tax assessment |
|---|---|---|
| 2024 | $3,714 +24.1% | $67,507 +13.1% |
| 2023 | $2,993 +27.8% | $59,692 +18.9% |
| 2022 | $2,342 +21% | $50,215 +23.5% |
Find assessor info on the county website
Neighborhood: 31313
Nearby schools
GreatSchools rating
- 5/10Button Gwinnett Elementary SchoolGrades: PK-5Distance: 1.4 mi
- 5/10Snelson-Golden Middle SchoolGrades: 6-8Distance: 2.5 mi
- 4/10Bradwell InstituteGrades: 9-12Distance: 0.9 mi
Schools provided by the listing agent
- Elementary: Button Gwinnett
- Middle: Snelson Golden
- High: Bradwell Instit
Source: Hive MLS. This data may not be complete. We recommend contacting the local school district to confirm school assignments for this home.

Get pre-qualified for a loan
At Zillow Home Loans, we can pre-qualify you in as little as 5 minutes with no impact to your credit score.An equal housing lender. NMLS #10287.
Sell for more on Zillow
Get a free Zillow Showcase℠ listing and you could sell for .
$216,300
2% more+ $4,326
With Zillow Showcase(estimated)
$220,626