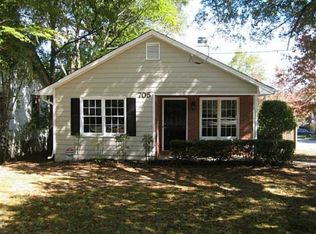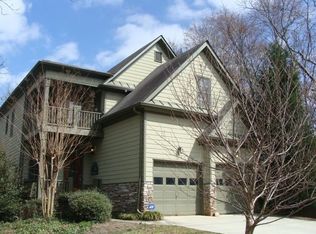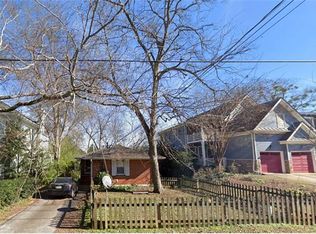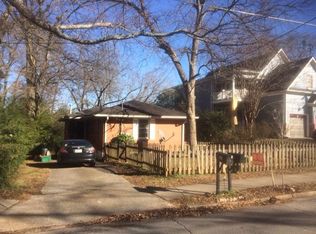Sold for $1,275,000
$1,275,000
709 Sycamore Dr, Decatur, GA 30030
6beds
4,482sqft
SingleFamily
Built in 2018
8,712 Square Feet Lot
$1,265,200 Zestimate®
$284/sqft
$5,681 Estimated rent
Home value
$1,265,200
Estimated sales range
Not available
$5,681/mo
Zestimate® history
Loading...
Owner options
Explore your selling options
What's special
Stunning newer-construction craftsman in City of Decatur. Soaring 10ft ceilings guide you through the main living space filled w/ intricate details & high-end custom finishes. Spacious kitchen w/ marble countertops & island overlooks the living room & back deck. First floor office makes working from home a breeze & doubles as a guest room w/ attached full bath. Upstairs master suite boasts a walk-in closet, double vanity, & soaking tub. Finished basement space includes a bar, guest bed/bath, rec room, and plenty of storage. Super close to Downtown Decatur, Glenlake Park, nature preserve, shopping, & restaurants.
Facts & features
Interior
Bedrooms & bathrooms
- Bedrooms: 6
- Bathrooms: 5
- Full bathrooms: 5
- Main level bathrooms: 1
- Main level bedrooms: 1
Heating
- Forced air, Gas
Cooling
- Central
Appliances
- Included: Dishwasher, Dryer, Microwave, Refrigerator, Washer
- Laundry: Laundry Room
Features
- Hardwood Floors, Tile Bath
- Flooring: Hardwood
- Basement: Finished
- Has fireplace: Yes
- Fireplace features: Living Room
Interior area
- Structure area source: Appraiser
- Total interior livable area: 4,482 sqft
Property
Parking
- Total spaces: 2
- Parking features: Carport, Garage - Attached
- Details: Attached, 2 Car, Drive Under/Basement
Features
- Patio & porch: Porch, Screened
- Exterior features: Cement / Concrete
Lot
- Size: 8,712 sqft
- Features: Level
Details
- Additional structures: Garage(s)
- Parcel number: 1800705124
Construction
Type & style
- Home type: SingleFamily
- Architectural style: Craftsman
Materials
- Frame
- Roof: Composition
Condition
- Year built: 2018
Utilities & green energy
- Sewer: Sewer Connected, Sewer In Street
- Water: Public Water
Community & neighborhood
Location
- Region: Decatur
Other
Other facts
- Appliances: Dishwasher, Refrigerator, Double Oven, Dryer, Washer, Microwave - Built In
- FireplaceYN: true
- Basement: Finished, Full, Walk-Out Access, Daylight, Walk-Up Access
- GarageYN: true
- CarportYN: true
- HeatingYN: true
- CoolingYN: true
- Flooring: Hardwood
- Heating: Natural Gas, Zoned, Central
- FireplacesTotal: 1
- ConstructionMaterials: Concrete
- Roof: Composition
- FireplaceFeatures: Living Room
- LotFeatures: Level
- ArchitecturalStyle: Craftsman
- ExteriorFeatures: Porch, Screen Porch
- MainLevelBathrooms: 1
- ParkingFeatures: Carport, Attached, Garage, 2 Car, Drive Under/Basement
- OtherParking: Attached, 2 Car, Drive Under/Basement
- Cooling: Central Air
- BuildingAreaSource: Appraiser
- LivingAreaSource: Appraiser
- PatioAndPorchFeatures: Porch, Screened
- LaundryFeatures: Laundry Room
- OtherStructures: Garage(s)
- StructureType: House
- Sewer: Sewer Connected, Sewer In Street
- FarmLandAreaSource: Public Record
- InteriorFeatures: Hardwood Floors, Tile Bath
- LotDimensionsSource: Public Records
- WaterSource: Public Water
- MainLevelBedrooms: 1
- BeastPropertySubType: Single Family Detached
- MlsStatus: Under Contract
Price history
| Date | Event | Price |
|---|---|---|
| 12/29/2025 | Sold | $1,275,000+27.8%$284/sqft |
Source: Public Record Report a problem | ||
| 8/14/2020 | Listing removed | $998,000$223/sqft |
Source: Compass #8795565 Report a problem | ||
| 8/14/2020 | Listed for sale | $998,000+1.5%$223/sqft |
Source: Compass #8795565 Report a problem | ||
| 8/3/2020 | Sold | $983,000-1.5%$219/sqft |
Source: | ||
| 6/29/2020 | Pending sale | $998,000$223/sqft |
Source: Compass #8795565 Report a problem | ||
Public tax history
| Year | Property taxes | Tax assessment |
|---|---|---|
| 2025 | $31,927 +6.3% | $515,160 +6.5% |
| 2024 | $30,038 +207346.8% | $483,640 +3.8% |
| 2023 | $14 +2.7% | $465,800 +9.5% |
Find assessor info on the county website
Neighborhood: Decatur Heights
Nearby schools
GreatSchools rating
- NANew Glennwood ElementaryGrades: PK-2Distance: 0.6 mi
- 8/10Beacon Hill Middle SchoolGrades: 6-8Distance: 1.4 mi
- 9/10Decatur High SchoolGrades: 9-12Distance: 1.2 mi
Schools provided by the listing agent
- Elementary: Glennwood
- Middle: Renfroe
- High: Decatur
- District: 18
Source: The MLS. This data may not be complete. We recommend contacting the local school district to confirm school assignments for this home.
Get a cash offer in 3 minutes
Find out how much your home could sell for in as little as 3 minutes with a no-obligation cash offer.
Estimated market value$1,265,200
Get a cash offer in 3 minutes
Find out how much your home could sell for in as little as 3 minutes with a no-obligation cash offer.
Estimated market value
$1,265,200



