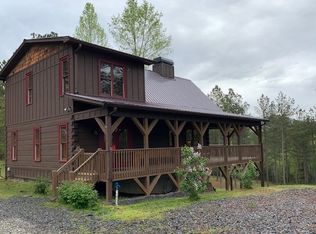Welcome to Paradise! This beautiful Southern Living plan home features a Family room with a vaulted ceiling and stacked stone fireplace with a wood stove insert, a large kitchen with granite countertops and a breakfast bar, a private bedroom and full bath on each level of the home, a huge loft overlooking the family room, and a media room on the terrace level. The exterior amenities include a wrap around porch that is perfect for enjoying the year round mountain and pastoral views, an oversized 2 car carport which is lighted and doubles as a party pavilion, a hot tub and outdoor kitchen area and a large outbuilding with garage door. The lot is 5.06 acres and borders a stream and has both wooded and pasture areas that are perfect for homesteading or a mini farm. Perfecty located near Blue Ridge and McCaysville, GA where you can enjoy rafting or kayaking, hiking, shopping, and fine dining.
This property is off market, which means it's not currently listed for sale or rent on Zillow. This may be different from what's available on other websites or public sources.

