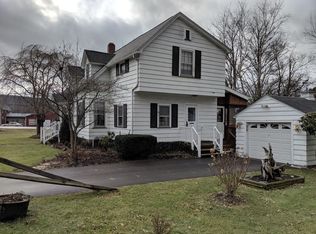Sold for $189,900 on 08/08/25
$189,900
709 State Route 17c, Waverly, NY 14892
3beds
1,785sqft
Single Family Residence
Built in 1900
0.51 Acres Lot
$191,600 Zestimate®
$106/sqft
$1,419 Estimated rent
Home value
$191,600
Estimated sales range
Not available
$1,419/mo
Zestimate® history
Loading...
Owner options
Explore your selling options
What's special
This well-maintained two-story home is ideally situated in town of Barton and falls inside Waverly school district. Commuting is a breeze with quick access to Route 17C and I-86, putting you close to everything. Full of character and thoughtfully updated, the home features hardwood floors in the living/dining rooms, an office nook tucked under the staircase, and convenient main-level laundry. You'll find a versatile bonus room perfect for a home gym, playroom, or studio. Upstairs, discover a full bath, three comfortable bedrooms, and an abundance of closet space which is a rare find in a home of this era! Relax on the covered front porch or make use of the spacious mudroom off the kitchen--perfect for kicking off boots and storing gear. The fenced backyard offers privacy and room to play or entertain, and the oversized 2-car garage with an attached garden shed adds even more functionality and storage. Come see for yourself how this home blends classic charm with everyday convenience!
Zillow last checked: 8 hours ago
Listing updated: August 10, 2025 at 04:59am
Listed by:
Carrie Kruse,
CENTURY 21 NORTH EAST
Bought with:
Unknown
UNKNOWN NON MEMBER
Source: GBMLS,MLS#: 331441 Originating MLS: Greater Binghamton Association of REALTORS
Originating MLS: Greater Binghamton Association of REALTORS
Facts & features
Interior
Bedrooms & bathrooms
- Bedrooms: 3
- Bathrooms: 1
- Full bathrooms: 1
Primary bedroom
- Level: Second
- Dimensions: 11.4 x 15.4
Bedroom
- Level: Second
- Dimensions: 11.7 x 15.2
Bedroom
- Level: Second
- Dimensions: 11.8 x 9.11
Bathroom
- Level: Second
- Dimensions: 11.8 x 5.1
Den
- Level: First
- Dimensions: 7 x 7.7
Dining room
- Level: First
- Dimensions: 11.4 x 15.2
Kitchen
- Level: First
- Dimensions: 11.5 x 15.2
Laundry
- Level: First
- Dimensions: 4.8 x 7.7
Living room
- Level: First
- Dimensions: 11.9 x 15.5
Heating
- Forced Air
Cooling
- Ceiling Fan(s)
Appliances
- Included: Dishwasher, Electric Water Heater, Free-Standing Range, Microwave, Refrigerator
- Laundry: Washer Hookup, Dryer Hookup, ElectricDryer Hookup
Features
- Walk-In Closet(s)
- Flooring: Hardwood, Tile, Vinyl
- Doors: Storm Door(s)
- Windows: Insulated Windows
- Basement: Partial
Interior area
- Total interior livable area: 1,785 sqft
- Finished area above ground: 1,785
- Finished area below ground: 0
Property
Parking
- Total spaces: 2
- Parking features: Driveway, Detached, Garage, Two Car Garage, Garage Door Opener, Oversized
- Garage spaces: 2
Features
- Levels: Two
- Stories: 2
- Patio & porch: Covered, Porch
- Exterior features: Landscaping, Mature Trees/Landscape, Porch, Shed, Storm Windows/Doors
- Fencing: Yard Fenced
Lot
- Size: 0.51 Acres
- Dimensions: .51
- Features: Level
Details
- Additional structures: Shed(s)
- Parcel number: 49208916800000010090000000
Construction
Type & style
- Home type: SingleFamily
- Architectural style: Two Story
- Property subtype: Single Family Residence
Materials
- Vinyl Siding
- Foundation: Basement, Stone
Condition
- Year built: 1900
Utilities & green energy
- Sewer: Septic Tank
- Water: Well
Community & neighborhood
Location
- Region: Waverly
Other
Other facts
- Listing agreement: Exclusive Right To Sell
- Ownership: OWNER
Price history
| Date | Event | Price |
|---|---|---|
| 8/8/2025 | Sold | $189,900+5.6%$106/sqft |
Source: | ||
| 6/28/2025 | Pending sale | $179,900$101/sqft |
Source: | ||
| 6/24/2025 | Listed for sale | $179,900$101/sqft |
Source: | ||
| 6/12/2025 | Pending sale | $179,900$101/sqft |
Source: | ||
| 6/6/2025 | Listed for sale | $179,900+26.7%$101/sqft |
Source: | ||
Public tax history
| Year | Property taxes | Tax assessment |
|---|---|---|
| 2024 | -- | $88,600 |
| 2023 | -- | $88,600 |
| 2022 | -- | $88,600 |
Find assessor info on the county website
Neighborhood: 14892
Nearby schools
GreatSchools rating
- 7/10Elm Street Elementary SchoolGrades: 1-4Distance: 2.8 mi
- 7/10Waverly Middle SchoolGrades: 5-8Distance: 2.8 mi
- 4/10Waverly High SchoolGrades: 9-12Distance: 2.8 mi
Schools provided by the listing agent
- Elementary: Waverly
- District: Waverly
Source: GBMLS. This data may not be complete. We recommend contacting the local school district to confirm school assignments for this home.
