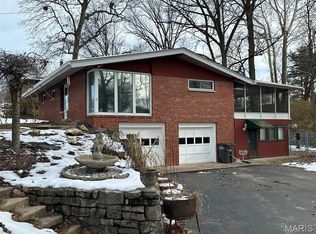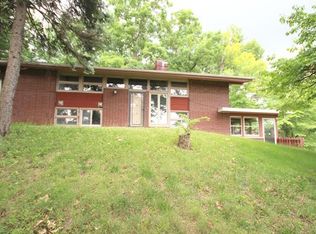Closed
Listing Provided by:
Rebecca L Bollinger 618-310-3600,
RE/MAX Preferred
Bought with: Worth Clark Realty
$185,000
709 Stamper Ln, Godfrey, IL 62035
4beds
3,088sqft
Single Family Residence
Built in 1964
0.57 Acres Lot
$186,400 Zestimate®
$60/sqft
$1,960 Estimated rent
Home value
$186,400
$171,000 - $201,000
$1,960/mo
Zestimate® history
Loading...
Owner options
Explore your selling options
What's special
There is room for the whole family in this sprawling all-brick ranch home on a 1/2-acre lot. This four-bedroom two-bathroom home with a two-car garage has a fully finished walk-out basement. There are sleek hardwood floors on most of the main level and a large living room with a huge picture window. The main level has three nice-sized bedrooms with plenty of closet space and a laundry room. The eat-in kitchen has ample wood cabinets with solid surface countertops. The appliances stay with the home. You will LOVE the sunroom with abundant windows, a split unit, and a door leading to the deck. The lower level has a wood-burning stove in the open family room, perfect for entertaining. There is an additional bedroom, a full bathroom, and an office/ extra sleeping area in the basement. There is plenty of room for storage as well. This is the one you have been waiting for! Make your appointment TODAY!
Zillow last checked: 8 hours ago
Listing updated: October 29, 2025 at 08:31am
Listing Provided by:
Rebecca L Bollinger 618-310-3600,
RE/MAX Preferred
Bought with:
Shonda T Bond, 475.212021
Worth Clark Realty
Source: MARIS,MLS#: 25039335 Originating MLS: Southwestern Illinois Board of REALTORS
Originating MLS: Southwestern Illinois Board of REALTORS
Facts & features
Interior
Bedrooms & bathrooms
- Bedrooms: 4
- Bathrooms: 2
- Full bathrooms: 2
- Main level bathrooms: 1
- Main level bedrooms: 3
Heating
- Radiant
Cooling
- Central Air
Features
- Basement: Full
- Number of fireplaces: 1
- Fireplace features: Living Room
Interior area
- Total structure area: 3,088
- Total interior livable area: 3,088 sqft
- Finished area above ground: 1,888
- Finished area below ground: 1,200
Property
Parking
- Total spaces: 2
- Parking features: Garage - Attached
- Attached garage spaces: 2
Features
- Levels: Two
Lot
- Size: 0.57 Acres
- Features: Level
Details
- Parcel number: 242012601102014
- Special conditions: Listing As Is
Construction
Type & style
- Home type: SingleFamily
- Architectural style: Ranch
- Property subtype: Single Family Residence
Materials
- Concrete
Condition
- Year built: 1964
Utilities & green energy
- Sewer: Public Sewer
- Water: Public
- Utilities for property: Cable Available
Community & neighborhood
Location
- Region: Godfrey
- Subdivision: Belmont Village
Other
Other facts
- Listing terms: Cash,Conventional
Price history
| Date | Event | Price |
|---|---|---|
| 10/28/2025 | Sold | $185,000-7.5%$60/sqft |
Source: | ||
| 9/24/2025 | Pending sale | $200,000$65/sqft |
Source: | ||
| 9/8/2025 | Listed for sale | $200,000$65/sqft |
Source: | ||
| 8/19/2025 | Contingent | $200,000$65/sqft |
Source: | ||
| 8/5/2025 | Listed for sale | $200,000$65/sqft |
Source: | ||
Public tax history
| Year | Property taxes | Tax assessment |
|---|---|---|
| 2024 | $4,215 +4.7% | $62,520 +8.3% |
| 2023 | $4,027 +20.2% | $57,720 +9.3% |
| 2022 | $3,349 +35.4% | $52,790 +14.2% |
Find assessor info on the county website
Neighborhood: 62035
Nearby schools
GreatSchools rating
- 4/10North Elementary SchoolGrades: 2-5Distance: 0.1 mi
- 3/10Alton Middle SchoolGrades: 6-8Distance: 3.6 mi
- 4/10Alton High SchoolGrades: PK,9-12Distance: 2 mi
Schools provided by the listing agent
- Elementary: Alton Dist 11
- Middle: Alton Dist 11
- High: Alton
Source: MARIS. This data may not be complete. We recommend contacting the local school district to confirm school assignments for this home.

Get pre-qualified for a loan
At Zillow Home Loans, we can pre-qualify you in as little as 5 minutes with no impact to your credit score.An equal housing lender. NMLS #10287.
Sell for more on Zillow
Get a free Zillow Showcase℠ listing and you could sell for .
$186,400
2% more+ $3,728
With Zillow Showcase(estimated)
$190,128
