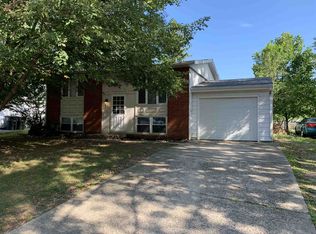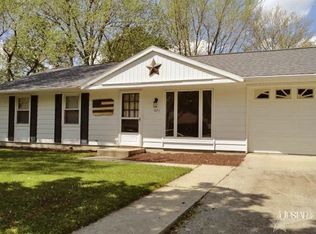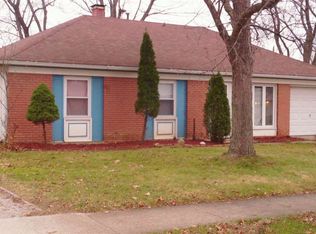Closed
$150,000
709 Springbrook Rd, Fort Wayne, IN 46825
3beds
1,107sqft
Single Family Residence
Built in 1965
9,147.6 Square Feet Lot
$187,100 Zestimate®
$--/sqft
$1,413 Estimated rent
Home value
$187,100
$178,000 - $196,000
$1,413/mo
Zestimate® history
Loading...
Owner options
Explore your selling options
What's special
PRICE REDUCTION due to market change Great Opportunity to Buy in Sprinwood Addition 3 Bedroom Ranch House has NEW ROOF The 14x13 FAMILY R00M features new flooring and fresh paint and opens to the Patio. A large 24x24 two car detached garage, with recently added electrical has extra storage in the rafters. The Freshly painted Eat-in Kitchen includes wood cabinets and gas stove, refrigerator, new cabinet hardware and new vinyl flooring. Living Room freshly painted in neutral colors and new Laminate flooring. All three bedrooms are newly painted and carpeted. Full bathroom with new vanity and flooring. Utility area in full Bath. The Large partially fenced yard has no houses behind it for spacious feel. Recently Inspected Gas Furnace and Central Air. Seller welcomes Inspections but Selling As Is.
Zillow last checked: 8 hours ago
Listing updated: June 26, 2023 at 06:40am
Listed by:
Nadine Martin 260-747-4321,
RealtyFlex of N.E. Indiana LLC
Bought with:
Rebecca Williams-Thomas, RB14049380
CENTURY 21 Bradley Realty, Inc
Source: IRMLS,MLS#: 202247172
Facts & features
Interior
Bedrooms & bathrooms
- Bedrooms: 3
- Bathrooms: 1
- Full bathrooms: 1
- Main level bedrooms: 3
Bedroom 1
- Level: Main
Bedroom 2
- Level: Main
Family room
- Level: Main
- Area: 168
- Dimensions: 14 x 12
Kitchen
- Level: Main
- Area: 120
- Dimensions: 10 x 12
Living room
- Level: Main
- Area: 168
- Dimensions: 12 x 14
Heating
- Natural Gas, Forced Air
Cooling
- Central Air
Features
- Has basement: No
- Has fireplace: No
Interior area
- Total structure area: 1,107
- Total interior livable area: 1,107 sqft
- Finished area above ground: 1,107
- Finished area below ground: 0
Property
Parking
- Total spaces: 2
- Parking features: Detached
- Garage spaces: 2
Features
- Levels: One
- Stories: 1
Lot
- Size: 9,147 sqft
- Dimensions: 65x100
- Features: Level
Details
- Parcel number: 020713127006.000073
Construction
Type & style
- Home type: SingleFamily
- Architectural style: Ranch
- Property subtype: Single Family Residence
Materials
- Aluminum Siding
- Foundation: Slab
Condition
- New construction: No
- Year built: 1965
Utilities & green energy
- Sewer: City
- Water: City
Community & neighborhood
Location
- Region: Fort Wayne
- Subdivision: Springwood
Other
Other facts
- Listing terms: Cash,Conventional,FHA
Price history
| Date | Event | Price |
|---|---|---|
| 3/1/2023 | Sold | $150,000-6.1% |
Source: | ||
| 2/15/2023 | Pending sale | $159,700 |
Source: | ||
| 1/13/2023 | Price change | $159,700-0.1% |
Source: | ||
| 12/2/2022 | Price change | $159,800-0.1% |
Source: | ||
| 11/30/2022 | Price change | $159,900-1.9% |
Source: | ||
Public tax history
| Year | Property taxes | Tax assessment |
|---|---|---|
| 2024 | $1,298 +12.3% | $139,800 +2% |
| 2023 | $1,156 +23.1% | $137,000 +14.7% |
| 2022 | $939 +10.4% | $119,400 +16% |
Find assessor info on the county website
Neighborhood: Springwood-Orchard Woods
Nearby schools
GreatSchools rating
- 7/10Lincoln Elementary SchoolGrades: K-5Distance: 0.3 mi
- 4/10Shawnee Middle SchoolGrades: 6-8Distance: 0.2 mi
- 3/10Northrop High SchoolGrades: 9-12Distance: 0.4 mi
Schools provided by the listing agent
- Elementary: Lincoln
- Middle: Shawnee
- High: Northrop
- District: Fort Wayne Community
Source: IRMLS. This data may not be complete. We recommend contacting the local school district to confirm school assignments for this home.
Get pre-qualified for a loan
At Zillow Home Loans, we can pre-qualify you in as little as 5 minutes with no impact to your credit score.An equal housing lender. NMLS #10287.
Sell for more on Zillow
Get a Zillow Showcase℠ listing at no additional cost and you could sell for .
$187,100
2% more+$3,742
With Zillow Showcase(estimated)$190,842



