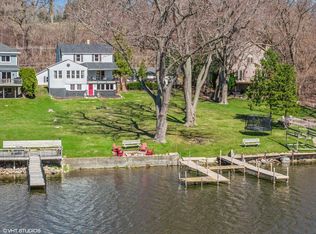You're sure to be WOWED by this gorgeous nautical inspired Fox Riverfront home situated on a highly sought after strip of the Fox River with exceptional views of Fox River Grove's Picnic Grove Park and the Norge Ski Jump! This year-round vacation home has everything that you could want including an up-to-date interior & exterior, a walk-out basement, 3 car garage w/ ample storage space, an entertainment sized deck, plenty of yard space w/ a fire pit down by the riverfront & a permanent dock. Beautiful interior w/ views to appreciate featuring hardwood floors throughout, beadboard ceiling, brick fireplace & 1st floor den. Knockout kitchen w/ dark cabinets, granite counters, SS appliances & large island w/ breakfast bar. Spacious master suite w/ vaulted ceiling, luxurious bathroom & walk-in closet. Large loft area. Basement has office (could be guest bed), 1/2 bath & storage. Hardie board siding, stone pillared front entry & Pella windows. Close to downtown Cary/Metra. Cary schools!
This property is off market, which means it's not currently listed for sale or rent on Zillow. This may be different from what's available on other websites or public sources.
