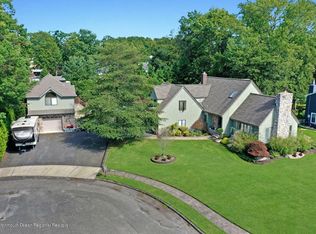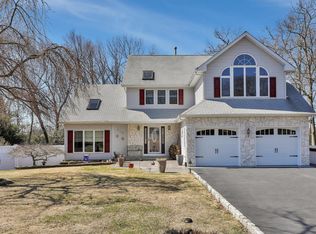Pride of ownership is evident throughout this meticulously maintained home. Located on one of the most desireable cul-de-sacs in Herbertsville, this beautiful home has it all. Hardwood Floors, Crown Moulding Chair Rails, Stainless Steel Appliances and Center Island in Eat-In Kitchen, Newer Vinyl Siding, Gutters, Front Door, Windows and Garage Door, all done in Sept. 2017. Two Zone Heating and AC. Master Bath done in the last 3 years. Extra Wide Sliding Glass door leading out to exquisitely designed backyard oasis with 60' X 14' Trex Deck, Hardscaped stairs leading to inground pool, fully fenced with two security gates. Swingset Play area. Extra Large Shed with separately fenced Dog Run. Above the garage 4th bedroom with Skylights can be used as Bonus Room Secluded Office Teen Suite.
This property is off market, which means it's not currently listed for sale or rent on Zillow. This may be different from what's available on other websites or public sources.


