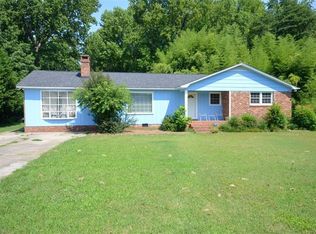Sold for $315,000 on 12/28/23
$315,000
709 Skeet Club Rd, High Point, NC 27265
3beds
1,568sqft
Stick/Site Built, Residential, Single Family Residence
Built in 1977
0.94 Acres Lot
$322,300 Zestimate®
$--/sqft
$1,803 Estimated rent
Home value
$322,300
$306,000 - $338,000
$1,803/mo
Zestimate® history
Loading...
Owner options
Explore your selling options
What's special
Well maintained brick ranch situated on almost an acre in High Point! Beautiful wood flooring, open Kitchen with solid surface countertops, generous laundry room with ample storage. The large Dining Room is great for entertaining and gatherings. Cozy Living Room with wood stove, perfect for relaxing. Plantation shutters provide additional functionality and character, tile shower surrounds in both baths. Spacious back yard, beautiful patio area and TWO two car garages! There is also a concrete pad behind the detached garage for a future shed/storage space.
Zillow last checked: 8 hours ago
Listing updated: April 11, 2024 at 08:58am
Listed by:
Deanna Autry 336-587-4281,
Howard Hanna Allen Tate Summerfield,
Betty A. Smith 336-451-4923,
Howard Hanna Allen Tate Summerfield
Bought with:
Amber N. Honeycutt, 250335
KELLER WILLIAMS REALTY
Source: Triad MLS,MLS#: 1125342 Originating MLS: Greensboro
Originating MLS: Greensboro
Facts & features
Interior
Bedrooms & bathrooms
- Bedrooms: 3
- Bathrooms: 2
- Full bathrooms: 2
- Main level bathrooms: 2
Primary bedroom
- Level: Main
- Dimensions: 15.08 x 12.92
Bedroom 2
- Level: Main
- Dimensions: 12.92 x 12.67
Bedroom 3
- Level: Main
- Dimensions: 10.83 x 10.75
Dining room
- Level: Main
- Dimensions: 19.67 x 9.75
Entry
- Level: Main
- Dimensions: 8.33 x 5.42
Kitchen
- Level: Main
- Dimensions: 16.92 x 15.92
Laundry
- Level: Main
- Dimensions: 11.08 x 5.83
Living room
- Level: Main
- Dimensions: 17.67 x 16.17
Heating
- Heat Pump, Electric
Cooling
- Central Air
Appliances
- Included: Dishwasher, Free-Standing Range, Electric Water Heater
- Laundry: Dryer Connection, Main Level, Washer Hookup
Features
- Ceiling Fan(s), Dead Bolt(s), Solid Surface Counter
- Flooring: Carpet, Tile, Vinyl, Wood
- Doors: Insulated Doors, Storm Door(s)
- Windows: Insulated Windows
- Basement: Crawl Space
- Number of fireplaces: 1
- Fireplace features: Living Room
Interior area
- Total structure area: 1,568
- Total interior livable area: 1,568 sqft
- Finished area above ground: 1,568
Property
Parking
- Total spaces: 4
- Parking features: Driveway, Garage, Garage Door Opener, Attached, Detached Carport
- Attached garage spaces: 4
- Has carport: Yes
- Has uncovered spaces: Yes
Features
- Levels: One
- Stories: 1
- Pool features: None
- Fencing: Fenced
Lot
- Size: 0.94 Acres
- Features: Cleared, Level, Partially Wooded, Not in Flood Zone, Flat
- Residential vegetation: Partially Wooded
Details
- Parcel number: 0198986
- Zoning: RS-15
- Special conditions: Owner Sale
Construction
Type & style
- Home type: SingleFamily
- Architectural style: Ranch
- Property subtype: Stick/Site Built, Residential, Single Family Residence
Materials
- Brick
Condition
- Year built: 1977
Utilities & green energy
- Sewer: Septic Tank
- Water: Well
Community & neighborhood
Security
- Security features: Smoke Detector(s)
Location
- Region: High Point
Other
Other facts
- Listing agreement: Exclusive Right To Sell
- Listing terms: Cash,Conventional,FHA,VA Loan
Price history
| Date | Event | Price |
|---|---|---|
| 12/28/2023 | Sold | $315,000 |
Source: | ||
| 11/27/2023 | Pending sale | $315,000 |
Source: | ||
| 11/17/2023 | Listed for sale | $315,000+89.3% |
Source: | ||
| 3/21/2018 | Sold | $166,400-2.1% |
Source: | ||
| 3/9/2018 | Pending sale | $169,900$108/sqft |
Source: Price & Assoc., REALTORS - Archdale #873672 Report a problem | ||
Public tax history
| Year | Property taxes | Tax assessment |
|---|---|---|
| 2025 | $2,435 | $176,700 |
| 2024 | $2,435 +2.2% | $176,700 |
| 2023 | $2,382 +4.1% | $176,700 +4.1% |
Find assessor info on the county website
Neighborhood: 27265
Nearby schools
GreatSchools rating
- 9/10Shadybrook Elementary SchoolGrades: PK-5Distance: 1.8 mi
- 7/10Ferndale Middle SchoolGrades: 6-8Distance: 5 mi
- 5/10High Point Central High SchoolGrades: 9-12Distance: 5 mi
Get a cash offer in 3 minutes
Find out how much your home could sell for in as little as 3 minutes with a no-obligation cash offer.
Estimated market value
$322,300
Get a cash offer in 3 minutes
Find out how much your home could sell for in as little as 3 minutes with a no-obligation cash offer.
Estimated market value
$322,300
