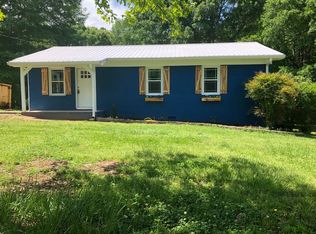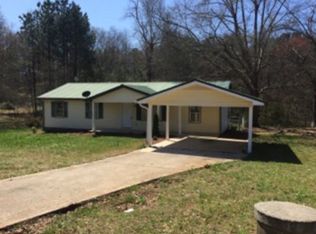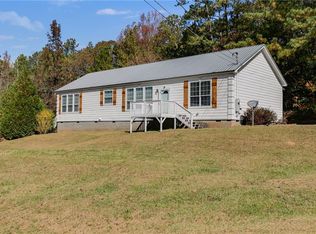Closed
$289,900
709 Simonton Mill Rd, Carrollton, GA 30117
3beds
1,496sqft
Single Family Residence
Built in 1983
2.58 Acres Lot
$288,900 Zestimate®
$194/sqft
$1,623 Estimated rent
Home value
$288,900
$260,000 - $321,000
$1,623/mo
Zestimate® history
Loading...
Owner options
Explore your selling options
What's special
Country Living Just Minutes from Everything! This 4-sided brick ranch sits on over 2 acres, offering plenty of space to relax and enjoy nature. It features 3 bedrooms, 2 bathrooms, a spacious living room, and a kitchen with LG thinQ appliances and light olive green kitchen cabinets, new countertops, and a brick backsplash! Enjoy outdoor living with a back deck, firepit, and established garden. The property includes a storage shed that needs some tlc, a 15x15 shed/workshop with a new roof and lighting, and a chicken coop. Watch stunning sunsets and local wildlife every day. A perfect blend of tranquility and convenience! Schedule your visit today!
Zillow last checked: 8 hours ago
Listing updated: September 22, 2025 at 07:44am
Listed by:
Emily Smith 678-488-7866,
Robert Goolsby Real Estate Group
Bought with:
Ashley Langley, 432277
Century 21 Novus Realty
Source: GAMLS,MLS#: 10539733
Facts & features
Interior
Bedrooms & bathrooms
- Bedrooms: 3
- Bathrooms: 2
- Full bathrooms: 2
- Main level bathrooms: 2
- Main level bedrooms: 3
Heating
- Central, Electric, Forced Air
Cooling
- Ceiling Fan(s), Central Air, Electric
Appliances
- Included: Dishwasher, Microwave, Oven/Range (Combo), Stainless Steel Appliance(s)
- Laundry: Other
Features
- Double Vanity, Master On Main Level, Walk-In Closet(s)
- Flooring: Hardwood, Laminate, Tile, Vinyl
- Basement: None
- Attic: Pull Down Stairs
- Number of fireplaces: 1
Interior area
- Total structure area: 1,496
- Total interior livable area: 1,496 sqft
- Finished area above ground: 1,496
- Finished area below ground: 0
Property
Parking
- Parking features: Assigned, Carport
- Has carport: Yes
Features
- Levels: One
- Stories: 1
Lot
- Size: 2.58 Acres
- Features: Level, Private
Details
- Parcel number: 078 0277
- Special conditions: Agent Owned,Agent/Seller Relationship
Construction
Type & style
- Home type: SingleFamily
- Architectural style: Brick 4 Side
- Property subtype: Single Family Residence
Materials
- Brick, Vinyl Siding
- Roof: Composition
Condition
- Resale
- New construction: No
- Year built: 1983
Utilities & green energy
- Sewer: Septic Tank
- Water: Public
- Utilities for property: Cable Available, Electricity Available, High Speed Internet, Phone Available, Water Available
Community & neighborhood
Community
- Community features: None
Location
- Region: Carrollton
- Subdivision: None
Other
Other facts
- Listing agreement: Exclusive Right To Sell
Price history
| Date | Event | Price |
|---|---|---|
| 9/19/2025 | Sold | $289,900$194/sqft |
Source: | ||
| 8/15/2025 | Price change | $289,900-3%$194/sqft |
Source: | ||
| 7/24/2025 | Price change | $299,000-3.5%$200/sqft |
Source: | ||
| 7/6/2025 | Price change | $310,000-1.6%$207/sqft |
Source: | ||
| 6/23/2025 | Price change | $315,000-4.3%$211/sqft |
Source: | ||
Public tax history
| Year | Property taxes | Tax assessment |
|---|---|---|
| 2024 | $1,857 +7.4% | $82,066 +12.3% |
| 2023 | $1,729 +21% | $73,052 +28.2% |
| 2022 | $1,429 +15% | $56,961 +17.5% |
Find assessor info on the county website
Neighborhood: 30117
Nearby schools
GreatSchools rating
- 7/10Bowdon Elementary SchoolGrades: PK-5Distance: 5.9 mi
- 7/10Bowdon Middle SchoolGrades: 6-8Distance: 4.8 mi
- 8/10Bowdon High SchoolGrades: 9-12Distance: 6.4 mi
Schools provided by the listing agent
- Elementary: Bowdon
- Middle: Bowdon
- High: Bowdon
Source: GAMLS. This data may not be complete. We recommend contacting the local school district to confirm school assignments for this home.
Get a cash offer in 3 minutes
Find out how much your home could sell for in as little as 3 minutes with a no-obligation cash offer.
Estimated market value
$288,900
Get a cash offer in 3 minutes
Find out how much your home could sell for in as little as 3 minutes with a no-obligation cash offer.
Estimated market value
$288,900


