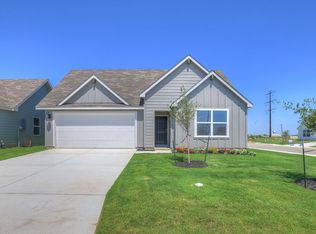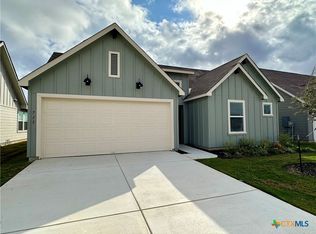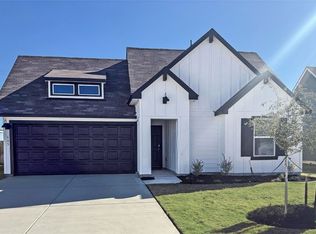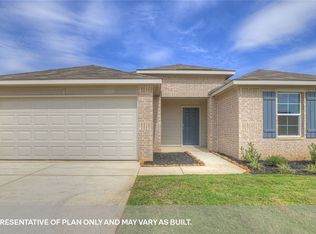Sold
Price Unknown
709 Signe, Seguin, TX 78155
3beds
1,253sqft
Single Family Residence
Built in 2024
6,011.28 Square Feet Lot
$239,100 Zestimate®
$--/sqft
$1,516 Estimated rent
Home value
$239,100
$222,000 - $258,000
$1,516/mo
Zestimate® history
Loading...
Owner options
Explore your selling options
What's special
Stunning, like-new, 3 bedroom 2 bathroom 2024 built D.R Horton home in the highly desired Swenson Heights subdivision. When walking through the front entry door you are greeted by gorgeous vinyl flooring and lots of natural light. The kitchen with stainless steel appliances, granite countertops and large center island is open to the dining as well as the living area, making this home perfect to entertain. The large primary bedroom comes with en-suite, which offers a large walk-in shower and walk-in closet. The secondary bedrooms, which are located on the opposite side of the home for additional privacy, share a full hall bathroom with tub/shower combo. The private backyard, with covered patio and extended patio slab is perfect for BBQ's with family, friends & neighbors. The full two car garage was recently painted, and has fresh epoxy floors. Conveniently located in between San Antonio and Austin, this home is close to schools, shopping, restaurants and all other attractions this beautiful area has to offer. Schedule your private tour today!
Zillow last checked: 8 hours ago
Listing updated: June 17, 2025 at 02:13pm
Listed by:
Ana Rosa Frias TREC #596451 (210) 771-2699,
Keller Williams Heritage
Source: LERA MLS,MLS#: 1857317
Facts & features
Interior
Bedrooms & bathrooms
- Bedrooms: 3
- Bathrooms: 2
- Full bathrooms: 2
Primary bedroom
- Features: Walk-In Closet(s), Full Bath
- Area: 182
- Dimensions: 13 x 14
Bedroom 2
- Area: 120
- Dimensions: 10 x 12
Bedroom 3
- Area: 120
- Dimensions: 10 x 12
Primary bathroom
- Features: Shower Only, Single Vanity
- Area: 110
- Dimensions: 11 x 10
Family room
- Area: 208
- Dimensions: 16 x 13
Kitchen
- Area: 110
- Dimensions: 10 x 11
Heating
- Central, Electric
Cooling
- Central Air
Appliances
- Included: Microwave, Range, Disposal, Dishwasher, Electric Water Heater
- Laundry: Main Level, Washer Hookup, Dryer Connection
Features
- One Living Area, Eat-in Kitchen, Kitchen Island, Pantry, Utility Room Inside, High Ceilings, Open Floorplan, All Bedrooms Downstairs, Walk-In Closet(s), Master Downstairs, Programmable Thermostat
- Flooring: Carpet, Vinyl
- Windows: Double Pane Windows
- Has basement: No
- Attic: Partially Floored,Pull Down Stairs,Attic - Radiant Barrier Decking
- Has fireplace: No
- Fireplace features: Not Applicable
Interior area
- Total structure area: 1,253
- Total interior livable area: 1,253 sqft
Property
Parking
- Total spaces: 2
- Parking features: Two Car Garage, Attached
- Attached garage spaces: 2
Accessibility
- Accessibility features: Accessible Hallway(s), Level Lot, Full Bath/Bed on 1st Flr
Features
- Levels: One
- Stories: 1
- Patio & porch: Patio, Covered
- Exterior features: Sprinkler System, Rain Gutters
- Pool features: None
- Fencing: Privacy
Lot
- Size: 6,011 sqft
- Features: Sidewalks, Streetlights
Details
- Parcel number: 1G39945A1603800000
Construction
Type & style
- Home type: SingleFamily
- Property subtype: Single Family Residence
Materials
- Siding, Fiber Cement
- Foundation: Slab
- Roof: Composition
Condition
- Pre-Owned
- New construction: No
- Year built: 2024
Details
- Builder name: D.R HORTON
Utilities & green energy
- Utilities for property: City Garbage service
Community & neighborhood
Security
- Security features: Smoke Detector(s), Prewired, Carbon Monoxide Detector(s)
Community
- Community features: None
Location
- Region: Seguin
- Subdivision: Swenson Heights
HOA & financial
HOA
- Has HOA: Yes
- HOA fee: $285 annually
- Association name: SWENSON HEIGHTS HOA
Other
Other facts
- Listing terms: Conventional,FHA,VA Loan,Cash
- Road surface type: Paved
Price history
| Date | Event | Price |
|---|---|---|
| 6/17/2025 | Sold | -- |
Source: | ||
| 6/5/2025 | Pending sale | $235,000$188/sqft |
Source: | ||
| 5/29/2025 | Contingent | $235,000$188/sqft |
Source: | ||
| 5/22/2025 | Price change | $235,000-6%$188/sqft |
Source: | ||
| 5/1/2025 | Price change | $250,000-3.8%$200/sqft |
Source: | ||
Public tax history
| Year | Property taxes | Tax assessment |
|---|---|---|
| 2025 | -- | $234,665 +881.9% |
| 2024 | $481 | $23,900 |
Find assessor info on the county website
Neighborhood: 78155
Nearby schools
GreatSchools rating
- 6/10Navarro Intermediate SchoolGrades: 4-6Distance: 2.4 mi
- 6/10Navarro J High SchoolGrades: 7-8Distance: 2.5 mi
- 6/10Navarro High SchoolGrades: 9-12Distance: 2.4 mi
Schools provided by the listing agent
- Elementary: Navarro Elementary
- Middle: Navarro
- High: Navarro High
- District: Navarro Isd
Source: LERA MLS. This data may not be complete. We recommend contacting the local school district to confirm school assignments for this home.
Get a cash offer in 3 minutes
Find out how much your home could sell for in as little as 3 minutes with a no-obligation cash offer.
Estimated market value$239,100
Get a cash offer in 3 minutes
Find out how much your home could sell for in as little as 3 minutes with a no-obligation cash offer.
Estimated market value
$239,100



