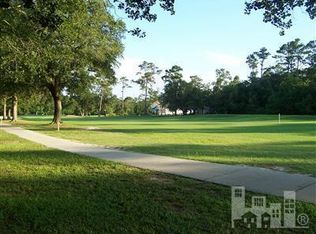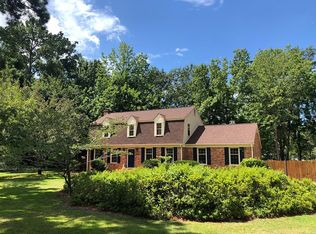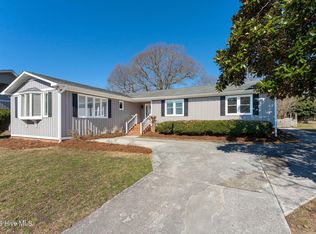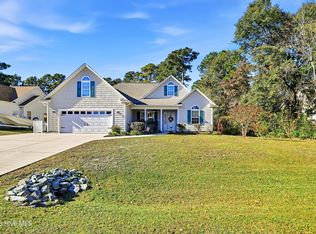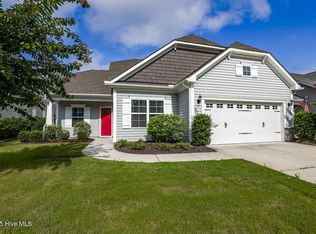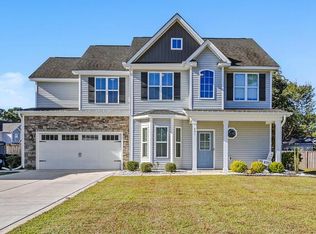Custom Brick Home, 2245 sf, 3 bedroom, 3 full baths, with a deeded boat ramp in the neighborhood. 5 unobstructed concrete parking spaces plus more spaces beside and in the garage. Workshop out building 14x24 wired 220v. with a 5000-watt generator.
1981 Model home for Phase 1 Olde Point Subdivision. A lot of storage, heated and non-heated. Beach Modern horizontal bar railing with IPE (Brazilian Walnut) entry rails, wet-bar, 3 full bathrooms, 2025 2 new showers, 3 new chair-height toilets, water jet tub, granite vanity tops, high-end granite counter tops, kitchen, 3 zone heat/ac.+ gas logs + gas heated garage. Written home efficiency report from Duke Energy for 12 months of the top-performing homes. 2024 new electric HVAC main house and 2024 new mini split for upstairs bonus room. 2024 new well, whole house filtered water, 2024 RO filtered water in kitchen and refrigerator, 2025 new septic tank and lines, All led lights, 2025 4 new ceiling fans, 2025 new can lights, 2025 new SS chandelier in the formal dining, 2025 new storm door, Whirlpool convection oven, outside vented Whirlpool microwave, under-house sealed crawl space with dehumidifier, 2023 custom fence rear to protect flower beds or dog run. 2025 freshly painted and 2025 professionally cleaned carpet.
Items to convey at closing: 5000-watt generator, GE washer, GE dryer, 2 refrigerators, Whirlpool convection stove, outside vented Whirlpool microwave, and Whirlpool dish washer.
Olde Point neighborhood amenities. Pay as you need or nothing, boat ramp, storage lot, golf, pool, tennis, al la carte. Top public schools 2 miles away.
24 years of ownership, master bedroom on the main floor, 3 large bedrooms, and a bonus room over the garage can be used as an office, playroom, art studio, or perfect 4th bedroom. Private backyard. HOA $50 /year.
Pending
Price cut: $15K (2/3)
$532,000
709 Sawgrass Rd, Hampstead, NC 28443
3beds
2,245sqft
Est.:
SingleFamily
Built in 1981
0.53 Acres Lot
$-- Zestimate®
$237/sqft
$4/mo HOA
What's special
All led lightsNew can lightsFreshly paintedGas logsProfessionally cleaned carpetCustom brick homePrivate backyard
What the owner loves about this home
Move-in ready. Multi-use home. 24 years of ownership. I have addressed any deferred maintenance on the house. Raised 3 children here, used the bonus room at different times as a bedroom, playroom, office, and an art studio. I bought this house because of the ICW deep-water boat ramp and top-rated schools. Hospitals, shopping, restaurants, and Kiwanis Park are nearby.
- 58 days |
- 999 |
- 40 |
Listed by:
Property Owner (910) 650-7511
Facts & features
Interior
Bedrooms & bathrooms
- Bedrooms: 3
- Bathrooms: 3
- Full bathrooms: 3
Heating
- Other, Electric
Cooling
- Central
Appliances
- Included: Dishwasher, Dryer, Garbage disposal, Microwave, Range / Oven, Refrigerator, Washer
Features
- Flooring: Tile, Carpet, Hardwood
- Basement: None
- Has fireplace: Yes
- Fireplace features: wood stove
Interior area
- Total interior livable area: 2,245 sqft
Property
Parking
- Total spaces: 5
- Parking features: Garage - Attached, Garage - Detached, Off-street
Features
- Exterior features: Brick
Lot
- Size: 0.53 Acres
Details
- Parcel number: 42031285660000
Construction
Type & style
- Home type: SingleFamily
Materials
- brick
- Foundation: Masonry
- Roof: Asphalt
Condition
- New construction: No
- Year built: 1981
Community & HOA
HOA
- Has HOA: Yes
- HOA fee: $4 monthly
Location
- Region: Hampstead
Financial & listing details
- Price per square foot: $237/sqft
- Tax assessed value: $542,950
- Annual tax amount: $2,246
- Date on market: 1/3/2026
Estimated market value
Not available
Estimated sales range
Not available
$2,769/mo
Price history
Price history
| Date | Event | Price |
|---|---|---|
| 2/24/2026 | Pending sale | $532,000$237/sqft |
Source: Owner Report a problem | ||
| 2/3/2026 | Price change | $532,000-2.7%$237/sqft |
Source: Owner Report a problem | ||
| 1/4/2026 | Price change | $547,000-2.7%$244/sqft |
Source: Owner Report a problem | ||
| 1/3/2026 | Listed for sale | $562,000$250/sqft |
Source: Owner Report a problem | ||
| 1/1/2026 | Listing removed | $562,000$250/sqft |
Source: | ||
| 12/4/2025 | Price change | $562,000-4.3%$250/sqft |
Source: | ||
| 8/15/2025 | Price change | $587,000+5.4%$261/sqft |
Source: | ||
| 8/11/2025 | Listed for sale | $557,000$248/sqft |
Source: | ||
| 7/9/2025 | Contingent | $557,000$248/sqft |
Source: | ||
| 6/5/2025 | Price change | $557,000-7%$248/sqft |
Source: | ||
| 5/29/2025 | Price change | $599,000-2.6%$267/sqft |
Source: | ||
| 4/17/2025 | Listed for sale | $615,000+1437.5%$274/sqft |
Source: | ||
| 10/4/2011 | Sold | $40,000-82.8%$18/sqft |
Source: Public Record Report a problem | ||
| 6/10/2011 | Listing removed | $233,000$104/sqft |
Source: Sweyer & Associates #457376 Report a problem | ||
| 3/27/2011 | Listed for sale | $233,000+23.6%$104/sqft |
Source: Listhub #117386 Report a problem | ||
| 7/11/2002 | Sold | $188,500$84/sqft |
Source: | ||
Public tax history
Public tax history
| Year | Property taxes | Tax assessment |
|---|---|---|
| 2025 | $2,246 | $542,950 +145.4% |
| 2024 | $2,246 | $221,220 |
| 2023 | $2,246 +15.1% | $221,220 |
| 2022 | $1,952 | $221,220 |
| 2021 | $1,952 | $221,220 +2.8% |
| 2020 | -- | $215,261 |
| 2019 | $1,902 | $215,261 -9.4% |
| 2018 | $1,902 -12.8% | $237,492 |
| 2017 | $2,182 +1.1% | $237,492 |
| 2016 | $2,158 | $237,492 |
| 2015 | $2,158 +0.8% | $237,492 |
| 2014 | $2,140 | $237,492 |
| 2013 | $2,140 +27.7% | $237,492 |
| 2012 | $1,676 | $237,492 |
| 2011 | -- | $237,492 +64.7% |
| 2010 | -- | $144,158 |
Find assessor info on the county website
BuyAbility℠ payment
Est. payment
$2,805/mo
Principal & interest
$2491
Property taxes
$310
HOA Fees
$4
Climate risks
Neighborhood: 28443
Nearby schools
GreatSchools rating
- 8/10Topsail Elementary SchoolGrades: PK-4Distance: 1.1 mi
- 6/10Topsail Middle SchoolGrades: 5-8Distance: 1.2 mi
- 8/10Topsail High SchoolGrades: 9-12Distance: 1.3 mi
Schools provided by the listing agent
- Elementary: South Topsail Elementary
- High: TOPSAIL
Source: The MLS. This data may not be complete. We recommend contacting the local school district to confirm school assignments for this home.
