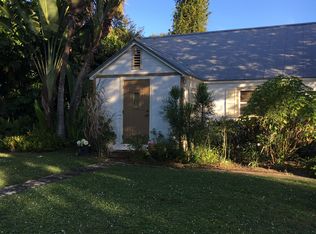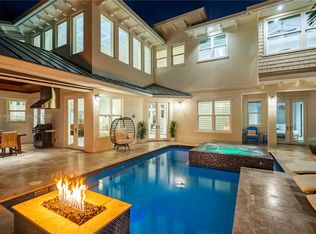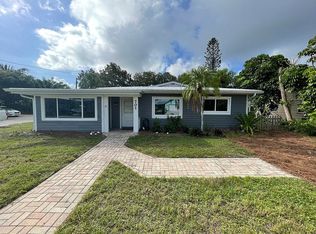Sold for $450,000 on 10/24/25
$450,000
709 SW Bryant Avenue, Stuart, FL 34994
2beds
1,020sqft
Single Family Residence
Built in 1962
9,607 Square Feet Lot
$444,900 Zestimate®
$441/sqft
$1,994 Estimated rent
Home value
$444,900
$400,000 - $494,000
$1,994/mo
Zestimate® history
Loading...
Owner options
Explore your selling options
What's special
Welcome to this charming renovated two bedroom, one bathroom home situated in a prime location in a vibrant community. This home is just moments away from downtown Stuart's boutique shops, cafes, and waterfront dining options. Whether you are seeking a charming residence or a vacation rental investment, this property presents a compelling option. There are no HOA restrictions, plenty of parking, and a 2019 Metal roof. The hardwood ceilings with crown molding are complimented by brand new white shaker cabinets and quartz countertops which give a fresh modern ambiance. The outdoor bar and shower in a pristine garden setting appeal to the nature enthusiast.
Zillow last checked: 8 hours ago
Listing updated: October 24, 2025 at 04:39am
Listed by:
Lynn Tenniswood-Camarotti 772-579-0443,
EXP Realty LLC
Bought with:
Margaret Elizabeth Shinnebarger
Berkshire Hathaway Florida Realty
Source: BeachesMLS,MLS#: RX-11096301 Originating MLS: Beaches MLS
Originating MLS: Beaches MLS
Facts & features
Interior
Bedrooms & bathrooms
- Bedrooms: 2
- Bathrooms: 1
- Full bathrooms: 1
Primary bedroom
- Description: All measurements are approximate.
- Level: M
- Area: 195 Square Feet
- Dimensions: 15 x 13
Bedroom 2
- Description: All measurements are approximate.
- Level: M
- Area: 156 Square Feet
- Dimensions: 13 x 12
Kitchen
- Description: All measurements are approximate.
- Level: M
- Area: 152 Square Feet
- Dimensions: 19 x 8
Living room
- Description: All measurements are approximate.
- Level: M
- Area: 182 Square Feet
- Dimensions: 13 x 14
Heating
- Central, Electric
Cooling
- Central Air, Electric
Appliances
- Included: Dishwasher, Microwave, Electric Range, Refrigerator
- Laundry: Washer/Dryer Hookup
Features
- Entry Lvl Lvng Area
- Flooring: Vinyl
- Windows: Panel Shutters (Partial)
Interior area
- Total structure area: 1,120
- Total interior livable area: 1,020 sqft
Property
Features
- Levels: < 4 Floors
- Stories: 1
- Patio & porch: Covered Patio, Open Patio
- Exterior features: Room for Pool
- Has view: Yes
- View description: Garden
- Waterfront features: None
Lot
- Size: 9,607 sqft
- Features: < 1/4 Acre
Details
- Parcel number: 053841002000014005
- Zoning: sf
Construction
Type & style
- Home type: SingleFamily
- Architectural style: Traditional
- Property subtype: Single Family Residence
Materials
- CBS, Concrete
- Roof: Metal
Condition
- Resale
- New construction: No
- Year built: 1962
Utilities & green energy
- Utilities for property: Electricity Connected
Community & neighborhood
Security
- Security features: None
Community
- Community features: None, No Membership Avail
Location
- Region: Stuart
- Subdivision: Bessey's 2nd Addition
Other
Other facts
- Listing terms: Cash,Conventional,FHA,VA Loan
Price history
| Date | Event | Price |
|---|---|---|
| 10/24/2025 | Sold | $450,000-7%$441/sqft |
Source: | ||
| 10/4/2025 | Pending sale | $484,000$475/sqft |
Source: | ||
| 9/22/2025 | Contingent | $484,000$475/sqft |
Source: | ||
| 9/10/2025 | Price change | $484,000-1%$475/sqft |
Source: | ||
| 8/28/2025 | Price change | $489,000-2%$479/sqft |
Source: | ||
Public tax history
| Year | Property taxes | Tax assessment |
|---|---|---|
| 2024 | $4,392 +2.6% | $281,468 +3% |
| 2023 | $4,279 +3.5% | $273,270 +3% |
| 2022 | $4,133 +24% | $265,311 +25.9% |
Find assessor info on the county website
Neighborhood: Bessey
Nearby schools
GreatSchools rating
- 4/10J. D. Parker School Of TechnologyGrades: PK-5Distance: 1.4 mi
- 5/10Stuart Middle SchoolGrades: 6-8Distance: 0.8 mi
- 6/10Jensen Beach High SchoolGrades: 9-12Distance: 3.4 mi
Schools provided by the listing agent
- Elementary: J. D. Parker Elementary
- Middle: Stuart Middle School
Source: BeachesMLS. This data may not be complete. We recommend contacting the local school district to confirm school assignments for this home.

Get pre-qualified for a loan
At Zillow Home Loans, we can pre-qualify you in as little as 5 minutes with no impact to your credit score.An equal housing lender. NMLS #10287.
Sell for more on Zillow
Get a free Zillow Showcase℠ listing and you could sell for .
$444,900
2% more+ $8,898
With Zillow Showcase(estimated)
$453,798

