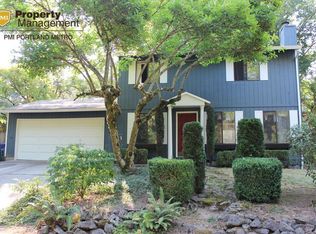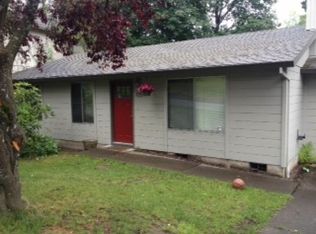Sold
$778,000
709 SW 6th Ct, Portland, OR 97219
4beds
2,628sqft
Residential, Single Family Residence
Built in 2005
5,662.8 Square Feet Lot
$762,000 Zestimate®
$296/sqft
$4,051 Estimated rent
Home value
$762,000
$709,000 - $815,000
$4,051/mo
Zestimate® history
Loading...
Owner options
Explore your selling options
What's special
Whether your Happy Place includes being surrounded by greenery or wrapped by generous and sophisticated spaces & amenities, this home checks all of the boxes.Built in '05 it has been lived in with a gentle touch, seemingly like new. With an open floor plan on the main, each area is kissed by the sunlight and the view of trees through the many large windows. A large well equipped kitchen includes an island to gather around, perhaps whipping up some great baked goods or gathering around with a glass of wine to contemplate the day. The upstairs has four large bedrooms, room enough for everybody & everything. A large Primary suite includes a walk in closet and a bathroom so large that your morning routine will feel like a luxury hotel.Still need a traditional den on the main? This home has a cheerful den as well! Situated in a small neighborhood it is also seemingly near everything! Whether cool grocery stores, HWY access, Oregon Health Science University Hospital, or the Willamette River for some river front walking or kayaking, this home has it all for you to be truly romanced! This home has also been pre-inspected for your purchasing confidence. Contact your preferred Realtor for more information and a tour. [Home Energy Score = 4. HES Report at https://rpt.greenbuildingregistry.com/hes/OR10238649]
Zillow last checked: 8 hours ago
Listing updated: July 10, 2025 at 12:44am
Listed by:
Jan Stranski, P.C. 503-329-7209,
Windermere Realty Trust
Bought with:
Mike Rushing, 201210911
Corcoran Prime
Source: RMLS (OR),MLS#: 732280062
Facts & features
Interior
Bedrooms & bathrooms
- Bedrooms: 4
- Bathrooms: 3
- Full bathrooms: 2
- Partial bathrooms: 1
- Main level bathrooms: 1
Primary bedroom
- Features: Bathtub, Suite, Walkin Closet, Walkin Shower, Wood Floors
- Level: Upper
- Area: 225
- Dimensions: 15 x 15
Bedroom 2
- Features: Wood Floors
- Level: Upper
- Area: 195
- Dimensions: 15 x 13
Bedroom 3
- Features: Wood Floors
- Level: Upper
- Area: 140
- Dimensions: 14 x 10
Bedroom 4
- Features: Wood Floors
- Level: Upper
- Area: 143
- Dimensions: 13 x 11
Dining room
- Features: Wood Floors
- Level: Main
- Area: 192
- Dimensions: 16 x 12
Kitchen
- Features: Builtin Refrigerator, Dishwasher, Disposal, Gas Appliances, Island, Pantry, Convection Oven, Granite, Plumbed For Ice Maker
- Level: Main
- Area: 192
- Width: 12
Living room
- Features: Fireplace, French Doors, Wood Floors
- Level: Main
- Area: 270
- Dimensions: 18 x 15
Heating
- Forced Air, Fireplace(s)
Cooling
- Central Air
Appliances
- Included: Built In Oven, Built-In Range, Convection Oven, Dishwasher, Disposal, Free-Standing Refrigerator, Gas Appliances, Plumbed For Ice Maker, Range Hood, Washer/Dryer, Built-In Refrigerator, Gas Water Heater
- Laundry: Laundry Room
Features
- Granite, Kitchen Island, Pantry, Bathtub, Suite, Walk-In Closet(s), Walkin Shower
- Flooring: Hardwood, Wood
- Doors: French Doors
- Basement: Crawl Space,Storage Space,Unfinished
- Number of fireplaces: 1
- Fireplace features: Gas
Interior area
- Total structure area: 2,628
- Total interior livable area: 2,628 sqft
Property
Parking
- Total spaces: 2
- Parking features: Driveway, Garage Door Opener, Attached
- Attached garage spaces: 2
- Has uncovered spaces: Yes
Features
- Stories: 2
- Patio & porch: Deck, Porch
- Fencing: Fenced
- Has view: Yes
- View description: Trees/Woods
Lot
- Size: 5,662 sqft
- Features: Private, Trees, SqFt 5000 to 6999
Details
- Parcel number: R118607
- Zoning: R7
Construction
Type & style
- Home type: SingleFamily
- Architectural style: Craftsman,Traditional
- Property subtype: Residential, Single Family Residence
Materials
- Cement Siding
- Roof: Composition
Condition
- Resale
- New construction: No
- Year built: 2005
Utilities & green energy
- Gas: Gas
- Sewer: Public Sewer
- Water: Public
Community & neighborhood
Location
- Region: Portland
- Subdivision: Collins View
HOA & financial
HOA
- Has HOA: Yes
- HOA fee: $90 annually
- Amenities included: Commons
Other
Other facts
- Listing terms: Cash,Conventional
- Road surface type: Paved
Price history
| Date | Event | Price |
|---|---|---|
| 7/9/2025 | Sold | $778,000-0.9%$296/sqft |
Source: | ||
| 6/14/2025 | Pending sale | $785,000$299/sqft |
Source: | ||
| 6/5/2025 | Listed for sale | $785,000+99.2%$299/sqft |
Source: | ||
| 12/10/2004 | Sold | $394,000+488.1%$150/sqft |
Source: Public Record | ||
| 12/22/2003 | Sold | $67,000+158.7%$25/sqft |
Source: Public Record | ||
Public tax history
| Year | Property taxes | Tax assessment |
|---|---|---|
| 2025 | $12,294 +3.7% | $456,680 +3% |
| 2024 | $11,852 +4% | $443,380 +3% |
| 2023 | $11,396 +2.2% | $430,470 +3% |
Find assessor info on the county website
Neighborhood: Collins View
Nearby schools
GreatSchools rating
- 9/10Capitol Hill Elementary SchoolGrades: K-5Distance: 0.8 mi
- 8/10Jackson Middle SchoolGrades: 6-8Distance: 1.4 mi
- 8/10Ida B. Wells-Barnett High SchoolGrades: 9-12Distance: 1.5 mi
Schools provided by the listing agent
- Elementary: Capitol Hill
- Middle: Jackson
- High: Ida B Wells
Source: RMLS (OR). This data may not be complete. We recommend contacting the local school district to confirm school assignments for this home.
Get a cash offer in 3 minutes
Find out how much your home could sell for in as little as 3 minutes with a no-obligation cash offer.
Estimated market value
$762,000
Get a cash offer in 3 minutes
Find out how much your home could sell for in as little as 3 minutes with a no-obligation cash offer.
Estimated market value
$762,000

