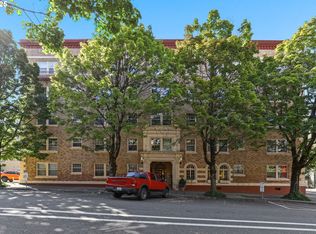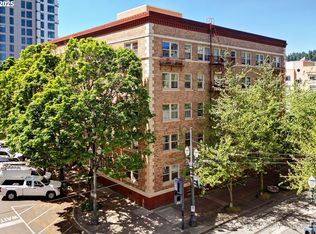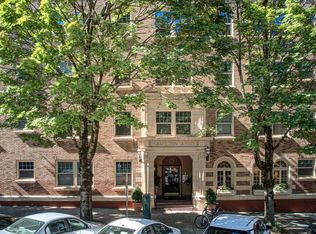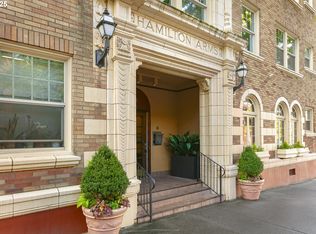Sold
$216,000
709 SW 16th Ave UNIT 304, Portland, OR 97205
1beds
679sqft
Residential, Condominium
Built in 1928
-- sqft lot
$192,200 Zestimate®
$318/sqft
$1,745 Estimated rent
Home value
$192,200
$183,000 - $202,000
$1,745/mo
Zestimate® history
Loading...
Owner options
Explore your selling options
What's special
Cozy and elegant, this Goose Hollow condominium is a joy to visit. All the good vibes flow when entering this corner unit that lives large with amazing light and gorgeous views. A true one bedroom with multiple large closets throughout. Tons of restaurants, shops, grocery stores w/in blocks, MAX around the corner. Basement has secure bike parking, plus shared laundry (at no cost to residents)and cubby for laundry soap. HOA takes care of all utilities except electric.
Zillow last checked: 8 hours ago
Listing updated: May 06, 2023 at 08:35am
Listed by:
Alyssa Isenstein Krueger 503-724-6933,
Living Room Realty
Bought with:
Sarah Freeman, 201226968
Premiere Property Group, LLC
Source: RMLS (OR),MLS#: 23111752
Facts & features
Interior
Bedrooms & bathrooms
- Bedrooms: 1
- Bathrooms: 1
- Full bathrooms: 1
- Main level bathrooms: 1
Primary bedroom
- Features: Hardwood Floors, Closet
- Level: Main
Dining room
- Features: Hardwood Floors
- Level: Main
Kitchen
- Features: Eating Area, Gas Appliances, Free Standing Range, Free Standing Refrigerator, Linseed Floor
- Level: Main
Living room
- Features: Closet Organizer, Fireplace, Hardwood Floors, Closet
- Level: Main
Heating
- Hot Water, Radiant, Fireplace(s)
Cooling
- None
Appliances
- Included: Free-Standing Gas Range, Free-Standing Refrigerator, Gas Appliances, Free-Standing Range, Gas Water Heater
- Laundry: Common Area
Features
- Elevator, Eat-in Kitchen, Closet Organizer, Closet, Tile
- Flooring: Hardwood, Linseed
- Windows: Double Pane Windows
- Basement: Storage Space
- Furnished: Yes
Interior area
- Total structure area: 679
- Total interior livable area: 679 sqft
Property
Parking
- Parking features: On Street, Secured, Garage Available
- Has uncovered spaces: Yes
Features
- Stories: 1
- Entry location: Upper Floor
- Has view: Yes
- View description: City, Territorial
Details
- Additional structures: Furnished
- Parcel number: R569603
Construction
Type & style
- Home type: Condo
- Architectural style: Custom Style
- Property subtype: Residential, Condominium
Materials
- Brick
- Roof: Composition
Condition
- Resale
- New construction: No
- Year built: 1928
Utilities & green energy
- Gas: Gas
- Sewer: Public Sewer
- Water: Public
Community & neighborhood
Security
- Security features: Fire Escape, Intercom Entry, Security Gate
Community
- Community features: Condo Elevator
Location
- Region: Portland
- Subdivision: Goose Hollow
HOA & financial
HOA
- Has HOA: Yes
- HOA fee: $594 monthly
- Amenities included: Commons, Exterior Maintenance, Hot Water, Laundry, Management, Meeting Room, Sewer, Trash, Water
Other
Other facts
- Listing terms: Cash,Conventional
- Road surface type: Paved
Price history
| Date | Event | Price |
|---|---|---|
| 5/5/2023 | Sold | $216,000-1.8%$318/sqft |
Source: | ||
| 4/1/2023 | Pending sale | $220,000$324/sqft |
Source: | ||
| 3/15/2023 | Price change | $220,000-2.2%$324/sqft |
Source: | ||
| 2/10/2023 | Listed for sale | $225,000-9.6%$331/sqft |
Source: | ||
| 12/4/2020 | Listing removed | $249,000$367/sqft |
Source: Weave and Seed #20095927 | ||
Public tax history
| Year | Property taxes | Tax assessment |
|---|---|---|
| 2025 | $3,655 -11.7% | $191,160 -1.9% |
| 2024 | $4,139 -13.6% | $194,790 +3% |
| 2023 | $4,791 -2.2% | $189,120 +3% |
Find assessor info on the county website
Neighborhood: Goose Hollow
Nearby schools
GreatSchools rating
- 5/10Chapman Elementary SchoolGrades: K-5Distance: 1.2 mi
- 5/10West Sylvan Middle SchoolGrades: 6-8Distance: 3.7 mi
- 8/10Lincoln High SchoolGrades: 9-12Distance: 0.2 mi
Schools provided by the listing agent
- Elementary: Chapman
- Middle: West Sylvan
- High: Lincoln
Source: RMLS (OR). This data may not be complete. We recommend contacting the local school district to confirm school assignments for this home.
Get a cash offer in 3 minutes
Find out how much your home could sell for in as little as 3 minutes with a no-obligation cash offer.
Estimated market value
$192,200
Get a cash offer in 3 minutes
Find out how much your home could sell for in as little as 3 minutes with a no-obligation cash offer.
Estimated market value
$192,200



