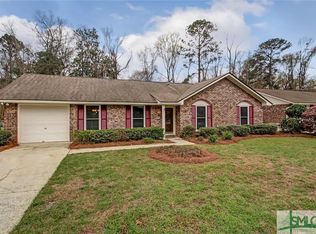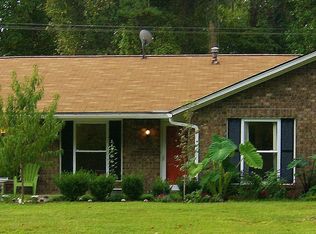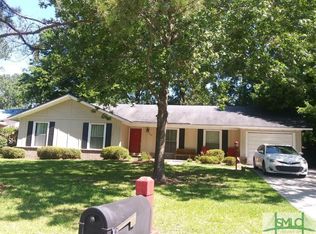Come explore this updated brick ranch in the Largo Woods neighborhood, located in the heart of Savannah's Southside. It boasts a new roof, new HVAC, new flooring, fresh paint, renovated kitchens and baths, and more! The home offers two living areas split by an attractive galley style kitchen,as well as both dining and breakfast areas.. The spacious laundry room/mud room is located just off the garage with plenty of room for a sink and ample shelving/storage space. Finally, the fenced backyard provides a private wooded view. Come see this home before it disappears!
This property is off market, which means it's not currently listed for sale or rent on Zillow. This may be different from what's available on other websites or public sources.


