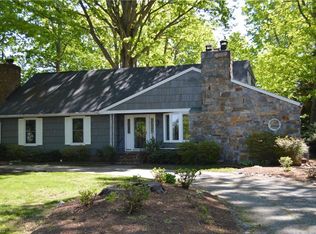Sold for $247,000
$247,000
709 S Sellars Mill Rd, Burlington, NC 27217
3beds
1,514sqft
Stick/Site Built, Residential, Single Family Residence
Built in 1963
0.56 Acres Lot
$250,900 Zestimate®
$--/sqft
$1,825 Estimated rent
Home value
$250,900
$233,000 - $271,000
$1,825/mo
Zestimate® history
Loading...
Owner options
Explore your selling options
What's special
Well maintained brick/vinyl ranch style home with rear entry attached single garage. Formal Living Room plus separate den with built-ins, gas log fireplace and hearth. Kitchen and dining area plus breakfast bar area. Sunroom is located off the den area and overlooks the backyard. HVAC approx. 3 years old, updated roof & vinyl tilt replacement windows in place. The floored attic offers ample storage space. All kitchen appliances remain as well as the washer and dryer located in the laundry storage closet of the garage. **SUNROOM is not included in the heated SF listed since it does not have heat/ac. Approximate sunroom size is 200 SF. UST recently removed from property and an old well has been abandoned/secured by professional contractors.
Zillow last checked: 8 hours ago
Listing updated: May 10, 2025 at 06:33am
Listed by:
Holly Webster Rose 336-516-5527,
Rose & Hall Real Estate
Bought with:
Nicole Sudol, 289053
Above And Beyond Realty
Source: Triad MLS,MLS#: 1174462 Originating MLS: Greensboro
Originating MLS: Greensboro
Facts & features
Interior
Bedrooms & bathrooms
- Bedrooms: 3
- Bathrooms: 2
- Full bathrooms: 2
- Main level bathrooms: 2
Primary bedroom
- Level: Main
- Dimensions: 13 x 11.58
Bedroom 2
- Level: Main
- Dimensions: 16.67 x 17.08
Bedroom 3
- Level: Main
- Dimensions: 11 x 11.5
Den
- Level: Main
- Dimensions: 21.25 x 11.58
Entry
- Level: Main
- Dimensions: 11.58 x 4.25
Kitchen
- Level: Main
- Dimensions: 23.42 x 9
Living room
- Level: Main
- Dimensions: 16.5 x 11.58
Sunroom
- Level: Main
- Dimensions: 19.75 x 9.75
Heating
- Forced Air, Natural Gas
Cooling
- Central Air
Appliances
- Included: Remarks, Gas Water Heater
- Laundry: Dryer Connection, Washer Hookup
Features
- Built-in Features, Ceiling Fan(s), Dead Bolt(s)
- Flooring: Carpet
- Doors: Storm Door(s)
- Basement: Crawl Space
- Attic: Pull Down Stairs
- Number of fireplaces: 1
- Fireplace features: Den
Interior area
- Total structure area: 1,514
- Total interior livable area: 1,514 sqft
- Finished area above ground: 1,514
Property
Parking
- Total spaces: 1
- Parking features: Driveway, Garage, Attached
- Attached garage spaces: 1
- Has uncovered spaces: Yes
Features
- Levels: One
- Stories: 1
- Patio & porch: Porch
- Pool features: None
- Fencing: None
Lot
- Size: 0.56 Acres
- Dimensions: 189 x 296 x 197 x 362
- Features: City Lot
Details
- Parcel number: 148282
- Zoning: Residential
- Special conditions: Owner Sale
Construction
Type & style
- Home type: SingleFamily
- Architectural style: Ranch
- Property subtype: Stick/Site Built, Residential, Single Family Residence
Materials
- Brick, Vinyl Siding
Condition
- Year built: 1963
Utilities & green energy
- Sewer: Public Sewer
- Water: Public
Community & neighborhood
Location
- Region: Burlington
Other
Other facts
- Listing agreement: Exclusive Right To Sell
- Listing terms: Cash,Conventional
Price history
| Date | Event | Price |
|---|---|---|
| 5/9/2025 | Sold | $247,000-0.8% |
Source: | ||
| 4/14/2025 | Pending sale | $249,000$164/sqft |
Source: | ||
| 4/7/2025 | Price change | $249,000-10.8% |
Source: | ||
| 3/22/2025 | Listed for sale | $279,000 |
Source: | ||
Public tax history
| Year | Property taxes | Tax assessment |
|---|---|---|
| 2024 | $1,169 +8.6% | $249,188 |
| 2023 | $1,076 +35.8% | $249,188 +104.3% |
| 2022 | $793 -1.5% | $121,961 |
Find assessor info on the county website
Neighborhood: 27217
Nearby schools
GreatSchools rating
- 4/10R Homer Andrews ElementaryGrades: PK-5Distance: 1 mi
- 7/10Broadview MiddleGrades: 6-8Distance: 0.1 mi
- 3/10Hugh M Cummings HighGrades: 9-12Distance: 0.1 mi
Schools provided by the listing agent
- Elementary: R. Homer Andrews
- Middle: Broadview
- High: Hugh M. Cummings
Source: Triad MLS. This data may not be complete. We recommend contacting the local school district to confirm school assignments for this home.

Get pre-qualified for a loan
At Zillow Home Loans, we can pre-qualify you in as little as 5 minutes with no impact to your credit score.An equal housing lender. NMLS #10287.
