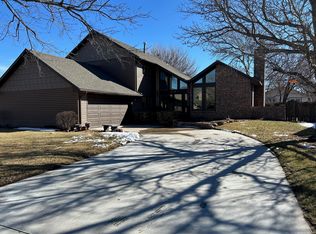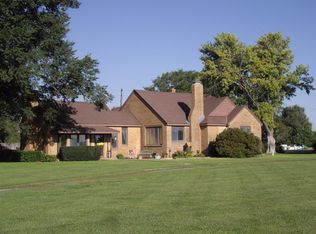Sold on 03/20/25
Price Unknown
709 S Patton Rd, Great Bend, KS 67530
4beds
3baths
2,708sqft
Residential
Built in 1962
1 Acres Lot
$208,500 Zestimate®
$--/sqft
$1,889 Estimated rent
Home value
$208,500
$173,000 - $246,000
$1,889/mo
Zestimate® history
Loading...
Owner options
Explore your selling options
What's special
One~of~a~kind family home in Great Bend, KS. The property sits just outside the city limits on Patton Rd and covers just a little under an acre of ground. The home features four large bedrooms and three full bathrooms all on one level. There are two large living spaces that are both open to the formal dining room and kitchen area. The kitchen has been nicely updated and also includes an in~kitchen dining set up. Just off the kitchen and the attached two car garage is a wonderful setup for laundry as well. This home also boasts a conditioned sun porch, an indoor safe room, Kohler generator, and an extra garage set up for your toys. The exterior of this home is just as appealing as the interior, it has been well maintained and manicured. If you`re looking for a country feel with wonderful sunsets, don`t miss this beautiful family home!!!
Zillow last checked: 8 hours ago
Listing updated: May 22, 2025 at 09:28am
Listed by:
Aaron Andrews 620-639-2075,
MPIRE Realty Group
Bought with:
NonMLS Member
Non MLS Office
Source: Western Kansas AOR,MLS#: 204099
Facts & features
Interior
Bedrooms & bathrooms
- Bedrooms: 4
- Bathrooms: 3
Primary bedroom
- Level: First
Bedroom 2
- Level: First
Bedroom 3
- Level: First
Bedroom 4
- Level: First
Bathroom 1
- Level: First
Bathroom 2
- Level: First
Bathroom 3
- Level: First
Dining room
- Features: Formal
- Level: First
Family room
- Level: First
Kitchen
- Level: First
Living room
- Level: First
Heating
- Natural Gas
Cooling
- Electric
Appliances
- Included: Dishwasher, Dryer, Microwave, Range, Refrigerator, Washer, Water Softener
Features
- Master Bath, R.O. System
- Windows: Window Treatments
- Basement: Partial
- Has fireplace: Yes
- Fireplace features: Wood Burning
Interior area
- Total structure area: 2,708
- Total interior livable area: 2,708 sqft
Property
Parking
- Total spaces: 2
- Parking features: Two Car
- Garage spaces: 2
Features
- Patio & porch: Patio
Lot
- Size: 1 Acres
- Dimensions: 146' x 283'
- Features: Sprinkler System
Details
- Zoning: NC.2 / R-2
- Other equipment: Satellite Dish
Construction
Type & style
- Home type: SingleFamily
- Architectural style: Ranch
- Property subtype: Residential
Materials
- Brick/Frame, Brick
- Roof: Composition
Condition
- Year built: 1962
Utilities & green energy
- Sewer: Septic Tank
- Water: Private, Well, Water Well
- Utilities for property: Electricity Connected, Natural Gas Connected
Community & neighborhood
Location
- Region: Great Bend
Price history
| Date | Event | Price |
|---|---|---|
| 3/20/2025 | Sold | -- |
Source: | ||
| 1/24/2025 | Contingent | $330,000$122/sqft |
Source: | ||
| 1/13/2025 | Listed for sale | $330,000$122/sqft |
Source: | ||
Public tax history
Tax history is unavailable.
Neighborhood: 67530
Nearby schools
GreatSchools rating
- 6/10Lincoln Elementary SchoolGrades: PK-6Distance: 0.6 mi
- 5/10Great Bend Middle SchoolGrades: 7-8Distance: 1.8 mi
- 5/10Great Bend High SchoolGrades: 9-12Distance: 2.4 mi

