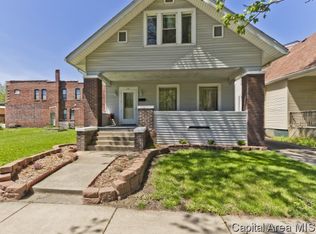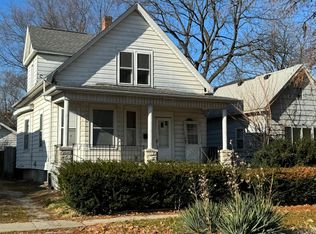Sold for $124,900 on 04/24/23
$124,900
709 S Macarthur Blvd, Springfield, IL 62704
5beds
2,156sqft
Single Family Residence, Residential
Built in 1916
5,504 Square Feet Lot
$175,000 Zestimate®
$58/sqft
$2,140 Estimated rent
Home value
$175,000
$158,000 - $194,000
$2,140/mo
Zestimate® history
Loading...
Owner options
Explore your selling options
What's special
WOW! This move in ready, 5 bedroom home is centrally located, mechanically sound & cute as a button! There's tons of room for both living & storage space with trendy cosmetic touches throughout every nook & cranny. Find a large & inviting living room with neutral color schemes in the fresh paint, bright white trim & newer laminate floors as you step inside. From there a formal dining room offers room to host family gatherings with natural light & lovely light fixture highlighting the room. Kitchen is large with ample cabinetry and adjacent to convenient main floor laundry space. You'll find a full bathroom & two generous bedrooms on the main floor; each has all new carpet & that trend continues upstairs & through the additional 3 bedrooms upstairs as well! The master suite features walk in closet, en suite full bath AND access to private balcony while the other two bedrooms share the upper level third full bath. HVAC, Windows & Siding in this gem are all apx. 10 years old or newer, & water heater was new in 2022. All interior doors recently replaced & there's a full unfinished basement for extra storage. This darling home is just a few minutes from downtown or the medical district with direct routes to any side of town. Affordable & move in ready with a privacy fenced backyard you will love overlooking from the master suite's balcony!
Zillow last checked: 8 hours ago
Listing updated: April 24, 2023 at 01:01pm
Listed by:
Kyle T Killebrew Mobl:217-741-4040,
The Real Estate Group, Inc.
Bought with:
Marscia Anderson, 475171010
Keller Williams Capital
Source: RMLS Alliance,MLS#: CA1020746 Originating MLS: Capital Area Association of Realtors
Originating MLS: Capital Area Association of Realtors

Facts & features
Interior
Bedrooms & bathrooms
- Bedrooms: 5
- Bathrooms: 3
- Full bathrooms: 3
Bedroom 1
- Level: Upper
- Dimensions: 10ft 2in x 12ft 0in
Bedroom 2
- Level: Upper
- Dimensions: 11ft 11in x 10ft 3in
Bedroom 3
- Level: Upper
- Dimensions: 11ft 8in x 19ft 8in
Bedroom 4
- Level: Main
- Dimensions: 9ft 7in x 14ft 6in
Bedroom 5
- Level: Main
- Dimensions: 13ft 3in x 11ft 5in
Other
- Level: Main
- Dimensions: 15ft 11in x 15ft 3in
Other
- Level: Upper
- Dimensions: 7ft 8in x 7ft 0in
Other
- Area: 0
Kitchen
- Level: Main
- Dimensions: 12ft 11in x 11ft 2in
Laundry
- Level: Main
- Dimensions: 4ft 11in x 5ft 5in
Living room
- Level: Main
- Dimensions: 14ft 11in x 15ft 0in
Main level
- Area: 1142
Upper level
- Area: 1014
Heating
- Forced Air
Cooling
- Central Air
Appliances
- Included: Range Hood, Range, Gas Water Heater
Features
- Ceiling Fan(s)
- Basement: Full,Unfinished
Interior area
- Total structure area: 2,156
- Total interior livable area: 2,156 sqft
Property
Parking
- Parking features: Gravel
Features
- Levels: Two
Lot
- Size: 5,504 sqft
- Dimensions: 128 x 43
- Features: Level
Details
- Parcel number: 14330158027
Construction
Type & style
- Home type: SingleFamily
- Property subtype: Single Family Residence, Residential
Materials
- Vinyl Siding
- Roof: Shingle
Condition
- New construction: No
- Year built: 1916
Utilities & green energy
- Sewer: Public Sewer
- Water: Public
- Utilities for property: Cable Available
Community & neighborhood
Location
- Region: Springfield
- Subdivision: None
Other
Other facts
- Road surface type: Gravel
Price history
| Date | Event | Price |
|---|---|---|
| 4/24/2023 | Sold | $124,900$58/sqft |
Source: | ||
| 3/9/2023 | Pending sale | $124,900$58/sqft |
Source: | ||
| 3/9/2023 | Contingent | $124,900$58/sqft |
Source: | ||
| 3/2/2023 | Listed for sale | $124,900+108.5%$58/sqft |
Source: | ||
| 7/14/2008 | Listing removed | $59,900$28/sqft |
Source: NCI #283729 | ||
Public tax history
| Year | Property taxes | Tax assessment |
|---|---|---|
| 2024 | $3,557 +0.5% | $48,352 +9.5% |
| 2023 | $3,538 +74.6% | $44,165 +95.3% |
| 2022 | $2,026 +3.4% | $22,610 +3.9% |
Find assessor info on the county website
Neighborhood: Historic West Side
Nearby schools
GreatSchools rating
- 2/10Elizabeth Graham Elementary SchoolGrades: K-5Distance: 0.1 mi
- 3/10Benjamin Franklin Middle SchoolGrades: 6-8Distance: 1.5 mi
- 7/10Springfield High SchoolGrades: 9-12Distance: 0.6 mi

Get pre-qualified for a loan
At Zillow Home Loans, we can pre-qualify you in as little as 5 minutes with no impact to your credit score.An equal housing lender. NMLS #10287.

