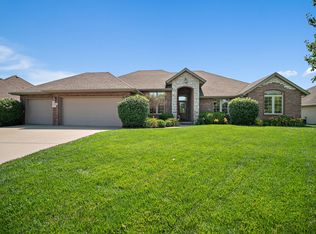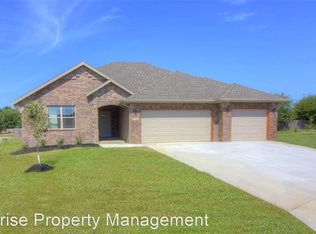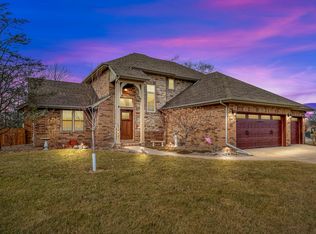Rare beauty on a corner lot in beautiful upscale Deer Lake Golf and Swim Community. You will feel right at home with 2,135' and plenty of room to entertain friends and family utilizing the two large living areas with tall ceilings and abundant natural light from the large windows! Open concept design between the gourmet kitchen with tiered breakfast bar and the cozy Hearth Room with gas fireplace and blower offers a comfortable space to unwind and relax! Oversized side entry 3 car garage with great storage capacity. Inground sprinklers. Security system. Exterior Motion lights. Extensive landscaping with raised perennial flowerbed. Crown molding. 3 floor to ceiling pantry cabinet spaces. Lighted trey ceiling in gorgeous Master Bedroom Suite. Attention to detail is evident by the builder's care in building this custom home for his mother with dozens of quality features and upgrades! This beautiful home and the video tour is a must see!
This property is off market, which means it's not currently listed for sale or rent on Zillow. This may be different from what's available on other websites or public sources.


