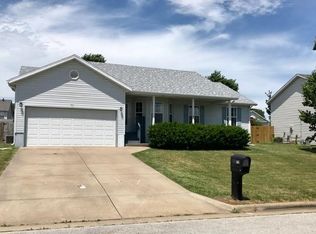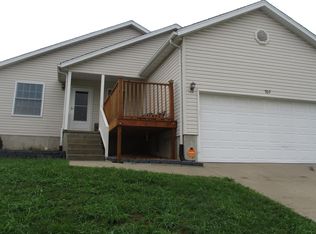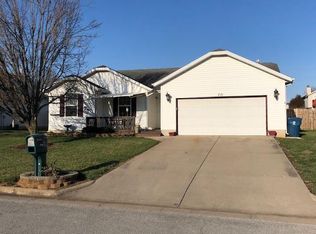Closed
Price Unknown
709 S Lantern, Nixa, MO 65714
3beds
2,210sqft
Single Family Residence
Built in 2000
10,018.8 Square Feet Lot
$277,500 Zestimate®
$--/sqft
$2,145 Estimated rent
Home value
$277,500
$264,000 - $291,000
$2,145/mo
Zestimate® history
Loading...
Owner options
Explore your selling options
What's special
Experience the comfort and charm of this spacious split level home in The Ridge, all while being close to the conveniences of Nixa and nearby Ozark.As soon as you step inside, you're greeted by a tasteful, neutral color palette, hardwood floors and features like plant ledges, crown molding, and vaulted ceilings that add character to the home.The main level hosts an inviting living room with a wood-burning fireplace that adds a touch of coziness during chilly evenings. The kitchen is open to the dining area, allowing for entertaining and it's accessibility to the large back deck offers an easy transition between indoor and outdoor living. Also on the main level you will find the three ample sized bedrooms along with two full baths.The lower level extends the living space with a versatile family room that can be adapted to your lifestyle needs, whether it be a game room, home office, or quiet retreat. Completing this level is the laundry room and a half bath.Furthermore, the home offers an oversized two-car garage providing extra storage space for your belongings or hobbies and a spacious, privacy fenced backyard. Your search for a great home ends here!
Zillow last checked: 8 hours ago
Listing updated: August 02, 2024 at 02:56pm
Listed by:
Brian Fisher 417-599-0261,
Keller Williams
Bought with:
Michelle Cantrell, 1999033626
Cantrell Real Estate
Source: SOMOMLS,MLS#: 60243444
Facts & features
Interior
Bedrooms & bathrooms
- Bedrooms: 3
- Bathrooms: 3
- Full bathrooms: 2
- 1/2 bathrooms: 1
Heating
- Central, Forced Air, Electric
Cooling
- Ceiling Fan(s), Central Air
Appliances
- Included: Dishwasher, Disposal, Free-Standing Electric Oven
- Laundry: In Basement, W/D Hookup
Features
- High Speed Internet, Vaulted Ceiling(s)
- Flooring: Carpet, Hardwood, Tile
- Windows: Blinds
- Basement: Finished,Full
- Has fireplace: Yes
- Fireplace features: Living Room, Wood Burning
Interior area
- Total structure area: 2,210
- Total interior livable area: 2,210 sqft
- Finished area above ground: 1,830
- Finished area below ground: 380
Property
Parking
- Total spaces: 4
- Parking features: Driveway
- Attached garage spaces: 4
- Has uncovered spaces: Yes
Features
- Levels: Two
- Stories: 2
- Patio & porch: Deck
- Fencing: Privacy,Wood
Lot
- Size: 10,018 sqft
- Features: Landscaped
Details
- Parcel number: 100624001008020000
Construction
Type & style
- Home type: SingleFamily
- Architectural style: Split Level
- Property subtype: Single Family Residence
Materials
- Synthetic Stucco
- Roof: Composition
Condition
- Year built: 2000
Utilities & green energy
- Sewer: Public Sewer
- Water: Public
Community & neighborhood
Location
- Region: Nixa
- Subdivision: The Ridge
Other
Other facts
- Listing terms: Cash,Conventional,FHA,VA Loan
- Road surface type: Concrete, Asphalt
Price history
| Date | Event | Price |
|---|---|---|
| 7/14/2023 | Sold | -- |
Source: | ||
| 6/5/2023 | Pending sale | $250,000$113/sqft |
Source: | ||
| 5/25/2023 | Listed for sale | $250,000+92.3%$113/sqft |
Source: | ||
| 3/27/2015 | Sold | -- |
Source: Agent Provided Report a problem | ||
| 7/9/2014 | Price change | $130,000-3.7%$59/sqft |
Source: Murney Associates - Primrose #11401007 Report a problem | ||
Public tax history
| Year | Property taxes | Tax assessment |
|---|---|---|
| 2024 | $1,588 | $25,480 |
| 2023 | $1,588 +5.4% | $25,480 +5.5% |
| 2022 | $1,507 | $24,150 |
Find assessor info on the county website
Neighborhood: 65714
Nearby schools
GreatSchools rating
- 8/10John Thomas School of DiscoveryGrades: K-6Distance: 0.8 mi
- 6/10Nixa Junior High SchoolGrades: 7-8Distance: 1.3 mi
- 10/10Nixa High SchoolGrades: 9-12Distance: 2.2 mi
Schools provided by the listing agent
- Elementary: NX Century/Summit
- Middle: Nixa
- High: Nixa
Source: SOMOMLS. This data may not be complete. We recommend contacting the local school district to confirm school assignments for this home.


