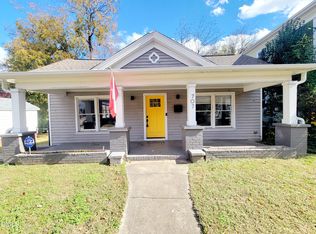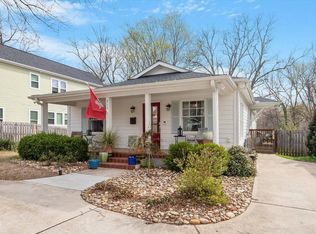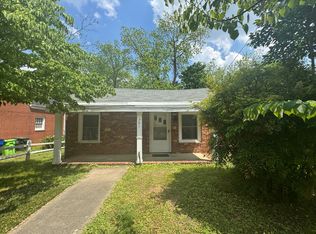Nestled in the heart of downtown Raleigh, only 2 blocks from Transfer Co. Food Hall and with direct greenway access from the backyard. Site finished hardwood flooring, Kitchen Aide stainless steel appliance package with gas range, granite counter tops, open floor plan, and a private balcony with downtown skyline views from master bedroom. Fenced in backyard, two-car driveway, and walkable to everything downtown has to offer.
This property is off market, which means it's not currently listed for sale or rent on Zillow. This may be different from what's available on other websites or public sources.


