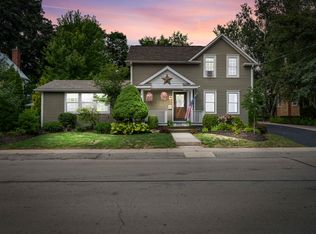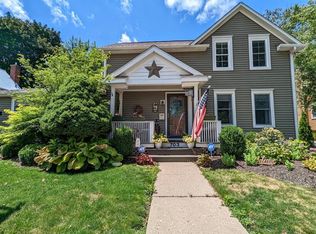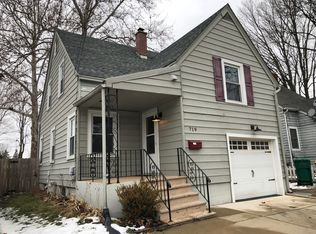Closed
$227,000
709 S Cross St, Sycamore, IL 60178
3beds
1,540sqft
Single Family Residence
Built in 1907
7,840.8 Square Feet Lot
$235,500 Zestimate®
$147/sqft
$1,606 Estimated rent
Home value
$235,500
$186,000 - $299,000
$1,606/mo
Zestimate® history
Loading...
Owner options
Explore your selling options
What's special
A classic two-story home with a traditional style! Experience comfort and quality with three roomy bedrooms, hardwood floors, and distinctive crown molding. Enter through the French doors and be impressed with the BRAND-NEW living room hardwood flooring. Gather around the warmth of the authentic fireplace. The kitchen contains custom-built Amish maple cabinets, streamlined granite countertops, and hardwood flooring. Eat informal meals in the specifically designed built-in nook, which matches the beautiful cabinetry wood. The dining room's blend of two built-in China cabinets, hardwood, and ceramic tile is ideal for entertaining. The enclosed and heated front porch provides a cozy space to relax year-round. The porch has a NEW plank vinyl flooring. The bathroom has ceramic flooring and a vital heated towel rack. Enjoy a fenced back yard with ample room for a garden and flower beds. The basement houses a washer and dryer, a utility sink, a standalone shower, a water closet/stool, a storage cabinet, a workbench and shelving. Enter the basement thru a stairway off the kitchen or through the backyard exterior access door. Select interior rooms have been painted throughout the home and basement. The 2-car garage has a new garage opener with remotes, built-in storage as well as attic storage, and a workbench, giving you the convenience of a workstation.
Zillow last checked: 8 hours ago
Listing updated: April 05, 2025 at 08:54am
Listing courtesy of:
Jill Doherty, ABR,PSA 815-739-9937,
Coldwell Banker Real Estate Group
Bought with:
Alison France, CRS,e-PRO,SFR
@properties Christie's International Real Estate
Source: MRED as distributed by MLS GRID,MLS#: 12207343
Facts & features
Interior
Bedrooms & bathrooms
- Bedrooms: 3
- Bathrooms: 1
- Full bathrooms: 1
Primary bedroom
- Features: Flooring (Hardwood)
- Level: Second
- Area: 169 Square Feet
- Dimensions: 13X13
Bedroom 2
- Features: Flooring (Hardwood)
- Level: Second
- Area: 156 Square Feet
- Dimensions: 12X13
Bedroom 3
- Features: Flooring (Hardwood)
- Level: Second
- Area: 143 Square Feet
- Dimensions: 11X13
Dining room
- Features: Flooring (Hardwood), Window Treatments (Blinds)
- Level: Main
- Area: 169 Square Feet
- Dimensions: 13X13
Other
- Features: Flooring (Wood Laminate), Window Treatments (Blinds)
- Level: Main
- Area: 117 Square Feet
- Dimensions: 9X13
Kitchen
- Features: Kitchen (Eating Area-Table Space, Custom Cabinetry, Granite Counters, Updated Kitchen), Flooring (Hardwood)
- Level: Main
- Area: 154 Square Feet
- Dimensions: 11X14
Living room
- Features: Flooring (Hardwood), Window Treatments (Blinds)
- Level: Main
- Area: 286 Square Feet
- Dimensions: 13X22
Heating
- Steam, Radiator(s)
Cooling
- Wall Unit(s)
Appliances
- Included: Range, Refrigerator, Range Hood, Water Softener Owned
- Laundry: Electric Dryer Hookup, Sink
Features
- Built-in Features, Bookcases, Granite Counters, Separate Dining Room
- Flooring: Hardwood
- Windows: Window Treatments
- Basement: Unfinished,Storage Space,Walk-Up Access,Full
- Number of fireplaces: 1
- Fireplace features: Electric, Living Room
Interior area
- Total structure area: 0
- Total interior livable area: 1,540 sqft
Property
Parking
- Total spaces: 2
- Parking features: Concrete, Garage Door Opener, On Site, Garage Owned, Detached, Garage
- Garage spaces: 2
- Has uncovered spaces: Yes
Accessibility
- Accessibility features: No Disability Access
Features
- Stories: 2
- Fencing: Fenced,Partial
Lot
- Size: 7,840 sqft
- Dimensions: 60X132
- Features: Mature Trees
Details
- Parcel number: 0632307020
- Special conditions: None
- Other equipment: Water-Softener Owned
Construction
Type & style
- Home type: SingleFamily
- Architectural style: Traditional
- Property subtype: Single Family Residence
Materials
- Wood Siding
- Foundation: Concrete Perimeter
- Roof: Metal
Condition
- New construction: No
- Year built: 1907
Utilities & green energy
- Electric: Circuit Breakers
- Sewer: Public Sewer
- Water: Public
Community & neighborhood
Community
- Community features: Park, Curbs, Sidewalks, Street Lights, Street Paved
Location
- Region: Sycamore
Other
Other facts
- Listing terms: Conventional
- Ownership: Fee Simple
Price history
| Date | Event | Price |
|---|---|---|
| 4/4/2025 | Sold | $227,000-3.4%$147/sqft |
Source: | ||
| 3/6/2025 | Pending sale | $235,000$153/sqft |
Source: | ||
| 3/5/2025 | Contingent | $235,000$153/sqft |
Source: | ||
| 3/1/2025 | Listed for sale | $235,000$153/sqft |
Source: | ||
| 2/6/2025 | Listing removed | $235,000$153/sqft |
Source: | ||
Public tax history
| Year | Property taxes | Tax assessment |
|---|---|---|
| 2024 | $4,731 +2.5% | $67,908 +9.5% |
| 2023 | $4,615 +6.1% | $62,011 +9% |
| 2022 | $4,348 -4.9% | $56,875 +6.5% |
Find assessor info on the county website
Neighborhood: 60178
Nearby schools
GreatSchools rating
- 4/10West Elementary SchoolGrades: K-5Distance: 0.3 mi
- 5/10Sycamore Middle SchoolGrades: 6-8Distance: 1.2 mi
- 8/10Sycamore High SchoolGrades: 9-12Distance: 0.5 mi
Schools provided by the listing agent
- District: 427
Source: MRED as distributed by MLS GRID. This data may not be complete. We recommend contacting the local school district to confirm school assignments for this home.

Get pre-qualified for a loan
At Zillow Home Loans, we can pre-qualify you in as little as 5 minutes with no impact to your credit score.An equal housing lender. NMLS #10287.


