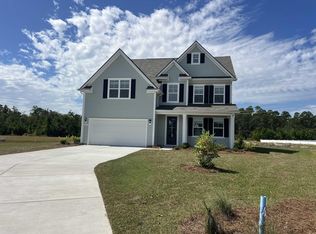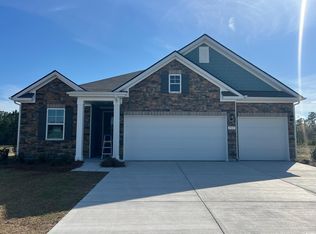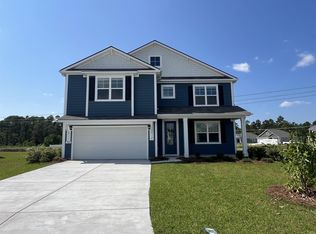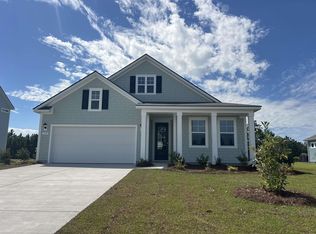Sold for $433,610 on 10/23/25
$433,610
709 Rupert Dr, Conway, SC 29526
4beds
3,126sqft
Single Family Residence
Built in 2025
10,018.8 Square Feet Lot
$432,000 Zestimate®
$139/sqft
$-- Estimated rent
Home value
$432,000
$410,000 - $454,000
Not available
Zestimate® history
Loading...
Owner options
Explore your selling options
What's special
Stunning 4-Bedroom, 3-Bathroom Two-Story Home with Incredible Curb Appeal and Elegant Finishes. Welcome to this beautifully designed two-story, 4-bedroom, 3-bathroom home, offering exceptional comfort, function, and style in every square foot. With this home's stacked front porches, a 2-car garage and thoughtful design throughout, this home is a perfect blend of everyday livability and elevated living. Step inside to discover abundant natural light pouring in through numerous windows, creating a warm, inviting ambiance. Just off the entryway, a spacious flex room awaits — ideal for a formal dining room, home office, or cozy sitting area. At the heart of the home, you'll find an expansive open-concept great room, kitchen, and dining area that invites both entertaining and family connection. The chef-inspired kitchen boasts sleek quartz countertops, an oversized island, stainless steel appliances, a walk-in pantry, and a stunning Butler’s pantry—a dream for anyone who loves to cook or entertain. The main level also offers a private guest bedroom and full bathroom, perfect for visitors or multigenerational living. Upstairs, retreat to your grand owner’s suite, complete with a tray ceiling, cozy sitting room, massive walk-in closet, and luxurious ensuite bath. The spa-like bathroom features dual vanities, a large shower, linen closet, and a private water closet, offering comfort and seclusion. Conveniently, the laundry room is accessible directly from the owner’s closet for ultimate ease. Separated by a spacious loft-style second living area, two additional bedrooms and a shared full bath offer privacy and functionality—ideal for family members or guests. 2" faux wood blinds are included on all standard windows. From the thoughtfully designed split-bedroom layout to the luxurious upgrades and abundant natural light, this home offers everything you need — and more. Don’t miss your opportunity to make this incredible space your own! This is America's Smart Home! Each of our homes comes with an industry leading smart home technology package that will allow you to control the thermostat, front door light and lock, and video doorbell from your smartphone. *Photos are of a similar Harbor Oak home. Pictures, photographs, colors, features, and sizes are for illustration purposes only and will vary from the homes as built. Home and community information, including pricing, included features, terms, availability and amenities, are subject to change and prior sale at any time without notice or obligation. Square footage dimensions are approximate. Equal housing opportunity builder
Zillow last checked: 8 hours ago
Listing updated: October 28, 2025 at 06:43am
Listed by:
Krystin Fields 606-782-2007,
DR Horton
Bought with:
Sabena Dayton, 119879
Century 21 Palms Realty
Source: CCAR,MLS#: 2514284 Originating MLS: Coastal Carolinas Association of Realtors
Originating MLS: Coastal Carolinas Association of Realtors
Facts & features
Interior
Bedrooms & bathrooms
- Bedrooms: 4
- Bathrooms: 3
- Full bathrooms: 3
Primary bedroom
- Features: Tray Ceiling(s), Linen Closet, Walk-In Closet(s)
- Level: Second
- Dimensions: 15'1x24'8
Bedroom 1
- Level: First
- Dimensions: 11x13
Bedroom 2
- Level: Second
- Dimensions: 13'6x12
Bedroom 3
- Level: Second
- Dimensions: 16'4x12'8
Primary bathroom
- Features: Dual Sinks, Separate Shower, Vanity
Dining room
- Dimensions: 10'3x13'4
Great room
- Dimensions: 16'10x19'1
Kitchen
- Features: Breakfast Bar, Kitchen Island, Pantry, Stainless Steel Appliances, Solid Surface Counters
- Dimensions: 13x11'4
Other
- Features: Bedroom on Main Level, Entrance Foyer, Library, Loft, Utility Room
Heating
- Central, Electric
Cooling
- Central Air
Appliances
- Included: Dishwasher, Disposal, Microwave, Range
- Laundry: Washer Hookup
Features
- Attic, Pull Down Attic Stairs, Permanent Attic Stairs, Split Bedrooms, Breakfast Bar, Bedroom on Main Level, Entrance Foyer, Kitchen Island, Loft, Stainless Steel Appliances, Solid Surface Counters
- Flooring: Carpet, Luxury Vinyl, Luxury VinylPlank
- Doors: Insulated Doors
- Attic: Pull Down Stairs,Permanent Stairs
Interior area
- Total structure area: 3,905
- Total interior livable area: 3,126 sqft
Property
Parking
- Total spaces: 4
- Parking features: Attached, Garage, Two Car Garage, Garage Door Opener
- Attached garage spaces: 2
Features
- Levels: Two
- Stories: 2
- Patio & porch: Balcony, Front Porch
- Exterior features: Balcony
- Pool features: Community, Outdoor Pool
Lot
- Size: 10,018 sqft
- Features: Cul-De-Sac, Irregular Lot
Details
- Additional parcels included: ,
- Parcel number: 36203020055
- Zoning: res
- Special conditions: None
Construction
Type & style
- Home type: SingleFamily
- Architectural style: Contemporary
- Property subtype: Single Family Residence
Materials
- HardiPlank Type, Wood Frame
- Foundation: Slab
Condition
- Never Occupied
- New construction: Yes
- Year built: 2025
Details
- Builder model: Lot 119- Harbor Oak C
- Builder name: DR Horton
- Warranty included: Yes
Utilities & green energy
- Water: Public
- Utilities for property: Cable Available, Electricity Available, Phone Available, Sewer Available, Underground Utilities, Water Available
Green energy
- Energy efficient items: Doors, Windows
Community & neighborhood
Security
- Security features: Smoke Detector(s)
Community
- Community features: Golf Carts OK, Long Term Rental Allowed, Pool
Location
- Region: Conway
- Subdivision: Auberon Woods
HOA & financial
HOA
- Has HOA: Yes
- HOA fee: $95 monthly
- Amenities included: Owner Allowed Golf Cart, Tenant Allowed Golf Cart
- Services included: Association Management, Common Areas, Pool(s)
Other
Other facts
- Listing terms: Cash,Conventional,FHA,VA Loan
Price history
| Date | Event | Price |
|---|---|---|
| 10/23/2025 | Sold | $433,610-2.3%$139/sqft |
Source: | ||
| 6/9/2025 | Contingent | $443,610$142/sqft |
Source: | ||
| 6/9/2025 | Listed for sale | $443,610$142/sqft |
Source: | ||
Public tax history
Tax history is unavailable.
Neighborhood: 29526
Nearby schools
GreatSchools rating
- 4/10Waccamaw Elementary SchoolGrades: PK-5Distance: 9.5 mi
- 7/10Black Water Middle SchoolGrades: 6-8Distance: 7.2 mi
- 7/10Carolina Forest High SchoolGrades: 9-12Distance: 7.3 mi
Schools provided by the listing agent
- Elementary: Waccamaw Elementary School
- Middle: Black Water Middle School
- High: Carolina Forest High School
Source: CCAR. This data may not be complete. We recommend contacting the local school district to confirm school assignments for this home.

Get pre-qualified for a loan
At Zillow Home Loans, we can pre-qualify you in as little as 5 minutes with no impact to your credit score.An equal housing lender. NMLS #10287.
Sell for more on Zillow
Get a free Zillow Showcase℠ listing and you could sell for .
$432,000
2% more+ $8,640
With Zillow Showcase(estimated)
$440,640


