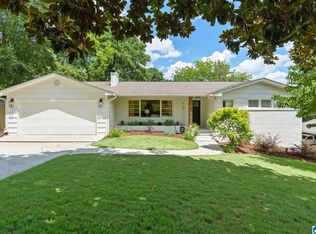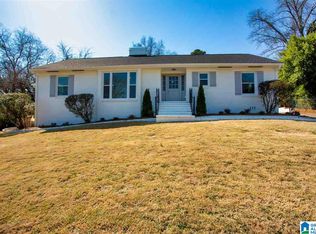Sold for $725,000
$725,000
709 Rockbridge Rd, Birmingham, AL 35216
3beds
1,751sqft
Single Family Residence
Built in 1956
0.37 Acres Lot
$735,100 Zestimate®
$414/sqft
$2,432 Estimated rent
Home value
$735,100
$684,000 - $794,000
$2,432/mo
Zestimate® history
Loading...
Owner options
Explore your selling options
What's special
Just Listed near Vestavia Country Club! Location, location, location! Walk to school, church and all the favorite local venues. 3BR/2 BA ranch with walk-in unfinished basement (plumbed for a bathroom) and tons of storage. Beautifully styled and updated kitchen that opens into a cozy keeping room. The ambiance of this home is felt upon walking in the front door with 2 living spaces plus a formal dining room. Spacious master suite with 2 closets and private en suite. Beautiful hardwoods and neutral paint palette throughout. Newer back deck, patio and a huge fenced yard. The backyard oasis is definitely a selling point with the luscious greenery and privacy! Zoned for Vestavia East and the Vestavia Hills award winning schools. Showings start Thursday, June 20th!
Zillow last checked: 8 hours ago
Listing updated: June 28, 2024 at 11:47am
Listed by:
Megan Twitty Kincaid 205-907-7441,
ARC Realty Vestavia
Bought with:
Amy Lawson
RealtySouth-OTM-Acton Rd
Source: GALMLS,MLS#: 21388971
Facts & features
Interior
Bedrooms & bathrooms
- Bedrooms: 3
- Bathrooms: 2
- Full bathrooms: 2
Primary bedroom
- Level: First
Bedroom 1
- Level: First
Bedroom 2
- Level: First
Primary bathroom
- Level: First
Bathroom 1
- Level: First
Dining room
- Level: First
Family room
- Level: First
Kitchen
- Features: Stone Counters, Breakfast Bar, Pantry
- Level: First
Living room
- Level: First
Basement
- Area: 900
Heating
- Central, Natural Gas
Cooling
- Central Air, Electric, Ceiling Fan(s)
Appliances
- Included: Gas Cooktop, Dishwasher, Microwave, Refrigerator, Stainless Steel Appliance(s), Electric Water Heater
- Laundry: Electric Dryer Hookup, Washer Hookup, Main Level, Laundry Closet, Laundry (ROOM), Yes
Features
- Recessed Lighting, Sound System, Workshop (INT), Crown Molding, Smooth Ceilings, Tub/Shower Combo
- Flooring: Hardwood, Tile
- Basement: Partial,Unfinished,Bath/Stubbed
- Attic: Pull Down Stairs,Yes
- Number of fireplaces: 2
- Fireplace features: Brick (FIREPL), Stone, Den, Living Room, Wood Burning
Interior area
- Total interior livable area: 1,751 sqft
- Finished area above ground: 1,751
- Finished area below ground: 0
Property
Parking
- Total spaces: 1
- Parking features: Driveway, Off Street, Parking (MLVL)
- Carport spaces: 1
- Has uncovered spaces: Yes
Features
- Levels: One
- Stories: 1
- Patio & porch: Open (PATIO), Patio, Porch, Open (DECK), Deck
- Pool features: None
- Fencing: Fenced
- Has view: Yes
- View description: None
- Waterfront features: No
Lot
- Size: 0.37 Acres
- Features: Interior Lot, Few Trees
Details
- Parcel number: 2800292002005.000
- Special conditions: N/A
Construction
Type & style
- Home type: SingleFamily
- Property subtype: Single Family Residence
Materials
- Brick
- Foundation: Basement
Condition
- Year built: 1956
Utilities & green energy
- Sewer: Septic Tank
- Water: Public
Green energy
- Energy efficient items: Thermostat
Community & neighborhood
Community
- Community features: Curbs
Location
- Region: Birmingham
- Subdivision: Mountain View Estates
Other
Other facts
- Price range: $549K - $725K
- Road surface type: Paved
Price history
| Date | Event | Price |
|---|---|---|
| 5/5/2025 | Sold | $725,000+32.1%$414/sqft |
Source: Public Record Report a problem | ||
| 6/27/2024 | Sold | $549,000+1.9%$314/sqft |
Source: | ||
| 6/23/2024 | Pending sale | $539,000$308/sqft |
Source: | ||
| 6/20/2024 | Listed for sale | $539,000+31.5%$308/sqft |
Source: | ||
| 5/15/2020 | Sold | $410,000-1.2%$234/sqft |
Source: | ||
Public tax history
| Year | Property taxes | Tax assessment |
|---|---|---|
| 2025 | $10,269 +149.2% | $110,900 +146% |
| 2024 | $4,121 | $45,080 |
| 2023 | $4,121 +9.5% | $45,080 +9.4% |
Find assessor info on the county website
Neighborhood: 35216
Nearby schools
GreatSchools rating
- 10/10Vestavia Hills Elementary School EastGrades: PK-5Distance: 0.5 mi
- 10/10Louis Pizitz Middle SchoolGrades: 6-8Distance: 2.4 mi
- 8/10Vestavia Hills High SchoolGrades: 10-12Distance: 1.8 mi
Schools provided by the listing agent
- Elementary: Vestavia - East
- Middle: Pizitz
- High: Vestavia Hills
Source: GALMLS. This data may not be complete. We recommend contacting the local school district to confirm school assignments for this home.
Get a cash offer in 3 minutes
Find out how much your home could sell for in as little as 3 minutes with a no-obligation cash offer.
Estimated market value
$735,100

