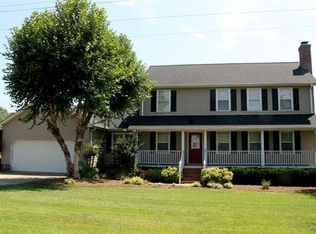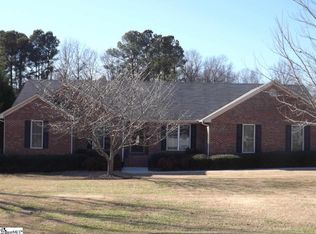Sold for $340,000 on 06/20/23
$340,000
709 Rock Springs Rd, Easley, SC 29642
3beds
2,759sqft
Single Family Residence, Residential
Built in ----
0.39 Acres Lot
$377,600 Zestimate®
$123/sqft
$2,294 Estimated rent
Home value
$377,600
$359,000 - $400,000
$2,294/mo
Zestimate® history
Loading...
Owner options
Explore your selling options
What's special
BACK ON MARKET @No Fault of the seller with a $5,000.00 Price reduction! Across from Smithfield Golf Course in Easley, SC - Fantastic Location - Corner lot with room to roam. This early 1990's Cape is wonderfully appointed with it's fabulous brand new kitchen, oversized walk -in closets, large grilling deck and spacious fenced yard. Centrally located close to Interstates, shopping, schools, golf course and much more! New half bath on Main not complete.
Zillow last checked: 8 hours ago
Listing updated: June 22, 2023 at 12:30pm
Listed by:
Angela Garvin 864-505-1487,
Access Realty, LLC
Bought with:
Leanna Austin
Exit Omega Real Estate Group
Source: Greater Greenville AOR,MLS#: 1484622
Facts & features
Interior
Bedrooms & bathrooms
- Bedrooms: 3
- Bathrooms: 3
- Full bathrooms: 2
- 1/2 bathrooms: 1
- Main level bathrooms: 1
- Main level bedrooms: 1
Primary bedroom
- Area: 182
- Dimensions: 14 x 13
Bedroom 2
- Area: 238
- Dimensions: 14 x 17
Bedroom 3
- Area: 342
- Dimensions: 19 x 18
Primary bathroom
- Features: Double Sink, Full Bath, Tub/Shower, Walk-In Closet(s)
- Level: Main
Dining room
- Area: 110
- Dimensions: 10 x 11
Family room
- Area: 437
- Dimensions: 19 x 23
Kitchen
- Area: 110
- Dimensions: 10 x 11
Bonus room
- Area: 418
- Dimensions: 19 x 22
Heating
- Forced Air, Natural Gas
Cooling
- Central Air, Electric
Appliances
- Included: Dishwasher, Disposal, Free-Standing Gas Range, Self Cleaning Oven, Range, Gas Water Heater
- Laundry: 1st Floor, Walk-in, Laundry Room
Features
- Ceiling Fan(s), Ceiling Blown, Granite Counters, Walk-In Closet(s)
- Flooring: Carpet, Wood, Vinyl
- Windows: Tilt Out Windows, Vinyl/Aluminum Trim, Insulated Windows
- Basement: None
- Number of fireplaces: 1
- Fireplace features: Gas Log
Interior area
- Total structure area: 2,759
- Total interior livable area: 2,759 sqft
Property
Parking
- Total spaces: 2
- Parking features: Attached, Side/Rear Entry, Paved
- Attached garage spaces: 2
- Has uncovered spaces: Yes
Features
- Levels: Two
- Stories: 2
- Patio & porch: Deck, Front Porch
- Fencing: Fenced
Lot
- Size: 0.39 Acres
- Dimensions: 35 x 35 x 45 x 157 x 118 x 127
- Features: Corner Lot, Sloped, 1/2 Acre or Less
Details
- Parcel number: 503810466185
Construction
Type & style
- Home type: SingleFamily
- Architectural style: Cape Cod
- Property subtype: Single Family Residence, Residential
Materials
- Vinyl Siding
- Foundation: Crawl Space
- Roof: Architectural
Utilities & green energy
- Sewer: Public Sewer
- Water: Public
Community & neighborhood
Community
- Community features: None
Location
- Region: Easley
- Subdivision: Hollingsworth Trace
Price history
| Date | Event | Price |
|---|---|---|
| 6/20/2023 | Sold | $340,000-1.4%$123/sqft |
Source: | ||
| 6/7/2023 | Listing removed | -- |
Source: | ||
| 4/23/2023 | Contingent | $344,900$125/sqft |
Source: | ||
| 1/18/2023 | Price change | $344,900-1.4%$125/sqft |
Source: | ||
| 12/28/2022 | Pending sale | $349,900$127/sqft |
Source: | ||
Public tax history
| Year | Property taxes | Tax assessment |
|---|---|---|
| 2024 | $2,204 +165% | $7,120 |
| 2023 | $832 -1.5% | $7,120 |
| 2022 | $844 +1.3% | $7,120 |
Find assessor info on the county website
Neighborhood: 29642
Nearby schools
GreatSchools rating
- 4/10Forest Acres Elementary SchoolGrades: PK-5Distance: 1.4 mi
- 4/10Richard H. Gettys Middle SchoolGrades: 6-8Distance: 3.2 mi
- 6/10Easley High SchoolGrades: 9-12Distance: 2.3 mi
Schools provided by the listing agent
- Elementary: East End
- Middle: Richard H. Gettys
- High: Easley
Source: Greater Greenville AOR. This data may not be complete. We recommend contacting the local school district to confirm school assignments for this home.
Get a cash offer in 3 minutes
Find out how much your home could sell for in as little as 3 minutes with a no-obligation cash offer.
Estimated market value
$377,600
Get a cash offer in 3 minutes
Find out how much your home could sell for in as little as 3 minutes with a no-obligation cash offer.
Estimated market value
$377,600

