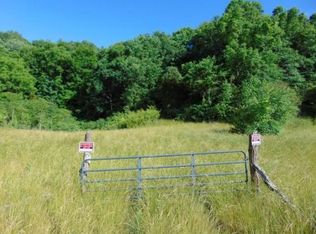Sold for $295,000
$295,000
709 Rock City Rd, Kingsport, TN 37664
3beds
1,250sqft
Single Family Residence, Residential
Built in 1948
0.94 Acres Lot
$-- Zestimate®
$236/sqft
$1,751 Estimated rent
Home value
Not available
Estimated sales range
Not available
$1,751/mo
Zestimate® history
Loading...
Owner options
Explore your selling options
What's special
Welcome home to this affordable, beautifully updated & absolutely adorable country farmhouse located in desirable Kingsport, Tennessee! Nestled on just under one acre, this charming home offers the perfect blend of privacy, style, and modern comfort - all with scenic mountain views and county only taxes! Step inside and fall in love with it's effortlessly styled interior featuring shiplap ceilings, loads of custom finishes, and cozy farmhouse touches throughout. The inviting layout offers three spacious bedrooms and two full bathrooms on the main level, plus a bonus fourth bedroom or ideal home office perfect for today's work-from-home needs. The recently updated kitchen has newer appliances, butcher block counters, tiled back splash, and island dining seating making it easy to enjoy dinner together after a long day. You will absolutely fall in love with the large primary suite & it's gorgeous updated attached bath that include beautiful views of the mountains & countryside! Enjoy serene mornings on the covered front porch, peaceful afternoons on the side or back decks, and quiet evenings watching wildlife in your own backyard. The unfinished basement includes a one-car garage with an additional storage area. Also, don't miss the oversized outbuilding providing additional space for all your storage needs. Located just outside the city limits, but super convenient to shopping and amenities, this home offers the convenience of town with the charm of the country, making it an affordable and desirable place to call home. This one won't last long! Come see the charm for yourself! Call today to schedule your private showing and make this stunning farmhouse yours.
Zillow last checked: 8 hours ago
Listing updated: July 17, 2025 at 12:47pm
Listed by:
Carrie Riley 423-946-5366,
Century 21 Legacy Fort Henry
Bought with:
Kasia Mesa, 364462
Century 21 Legacy Fort Henry
Source: TVRMLS,MLS#: 9981519
Facts & features
Interior
Bedrooms & bathrooms
- Bedrooms: 3
- Bathrooms: 2
- Full bathrooms: 2
Heating
- Heat Pump
Cooling
- Heat Pump
Appliances
- Included: Dishwasher, Electric Range, Microwave, Refrigerator
- Laundry: Electric Dryer Hookup, Washer Hookup
Features
- Eat-in Kitchen, Kitchen Island, Open Floorplan, Remodeled
- Flooring: Carpet, Ceramic Tile, Luxury Vinyl
- Doors: French Doors
- Windows: Double Pane Windows, Insulated Windows
- Basement: Garage Door,Unfinished
- Number of fireplaces: 1
- Fireplace features: Insert, Living Room, Other, See Remarks
Interior area
- Total structure area: 1,750
- Total interior livable area: 1,250 sqft
Property
Parking
- Total spaces: 1
- Parking features: Driveway, Gravel
- Garage spaces: 1
- Has uncovered spaces: Yes
Features
- Levels: One
- Stories: 1
- Patio & porch: Back, Covered, Deck, Front Porch, Other, See Remarks
- Fencing: Front Yard,Pasture
- Has view: Yes
- View description: Mountain(s)
Lot
- Size: 0.94 Acres
- Topography: Level, Rolling Slope
Details
- Additional structures: Outbuilding, Storage
- Parcel number: 032 060.00
- Zoning: Residential
Construction
Type & style
- Home type: SingleFamily
- Architectural style: Farmhouse,Ranch,See Remarks
- Property subtype: Single Family Residence, Residential
Materials
- Vinyl Siding
- Foundation: Block
- Roof: Shingle
Condition
- Updated/Remodeled,Above Average
- New construction: No
- Year built: 1948
Utilities & green energy
- Sewer: Septic Tank
- Water: Public
- Utilities for property: Cable Available, Electricity Connected, Water Connected
Community & neighborhood
Location
- Region: Kingsport
- Subdivision: Not In Subdivision
Other
Other facts
- Listing terms: Cash,Conventional,FHA,VA Loan
Price history
| Date | Event | Price |
|---|---|---|
| 7/16/2025 | Sold | $295,000+3.5%$236/sqft |
Source: TVRMLS #9981519 Report a problem | ||
| 6/16/2025 | Pending sale | $285,000$228/sqft |
Source: TVRMLS #9981519 Report a problem | ||
| 6/11/2025 | Listed for sale | $285,000+99.3%$228/sqft |
Source: TVRMLS #9981519 Report a problem | ||
| 12/9/2020 | Sold | $143,000+50.5%$114/sqft |
Source: TVRMLS #9914976 Report a problem | ||
| 8/15/2019 | Listing removed | $900$1/sqft |
Source: Blue Ridge Property Management Report a problem | ||
Public tax history
| Year | Property taxes | Tax assessment |
|---|---|---|
| 2025 | $772 0% | $47,850 +54.7% |
| 2024 | $772 +3.7% | $30,925 |
| 2023 | $744 | $30,925 |
Find assessor info on the county website
Neighborhood: 37664
Nearby schools
GreatSchools rating
- 5/10Indian Springs Elementary SchoolGrades: PK-5Distance: 2.1 mi
- 6/10Sullivan Central Middle SchoolGrades: 6-8Distance: 3.7 mi
- 7/10West Ridge High SchoolGrades: 9-12Distance: 3.9 mi
Schools provided by the listing agent
- Elementary: Ketron
- Middle: Ketron
- High: West Ridge
Source: TVRMLS. This data may not be complete. We recommend contacting the local school district to confirm school assignments for this home.
Get pre-qualified for a loan
At Zillow Home Loans, we can pre-qualify you in as little as 5 minutes with no impact to your credit score.An equal housing lender. NMLS #10287.
