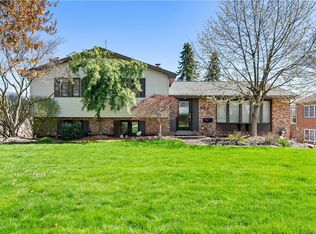Sold for $870,000
$870,000
709 Ridgefield Ave, Pittsburgh, PA 15216
5beds
4,060sqft
Single Family Residence
Built in 1995
0.28 Acres Lot
$998,800 Zestimate®
$214/sqft
$3,626 Estimated rent
Home value
$998,800
$939,000 - $1.08M
$3,626/mo
Zestimate® history
Loading...
Owner options
Explore your selling options
What's special
Truly a Mt Lebanon "unicorn" kind of home! Reminiscent of French Provincial architecture, this stately home sits upon a perfectly level corner lot on a quiet street a few blocks from bustling Beverly Rd with it's popular shops & cafes. Extraordinary curb appeal w/wide governor's drive, flanking lampposts, stone and stucco design, grand two-story windows. Inside features a wonderful open floorplan perfect for entertaining! Great Room~ cathedral ceilings, skylights, wet bar, chef's kitchen incl commercial Thermador cooktop & island w/prep sink which all opens up to the ground level deck. This home offers 2 primary suites~One up & one main. Upstairs en-suite is fab w/soaking tub & oversized shower w/jetted foot well, dual vanities, incredible walk-ins. 3 more BRs upstairs w/Jack & Jill bath connecting + add'l full bath for the guest room. 3rd fl~spacious office/artists loft with skylights. LL~custom wine room + wet bar, sunken game room. 3 garages, pretty fenced-in yard. Minutes to town!
Zillow last checked: 8 hours ago
Listing updated: March 17, 2023 at 08:25am
Listed by:
Wendy Weaver 412-561-7400,
HOWARD HANNA REAL ESTATE SERVICES
Bought with:
Kristen Dorr, RS227344
COMPASS PENNSYLVANIA, LLC
Source: WPMLS,MLS#: 1588450 Originating MLS: West Penn Multi-List
Originating MLS: West Penn Multi-List
Facts & features
Interior
Bedrooms & bathrooms
- Bedrooms: 5
- Bathrooms: 5
- Full bathrooms: 4
- 1/2 bathrooms: 1
Primary bedroom
- Level: Main
- Dimensions: 15x15
Primary bedroom
- Level: Upper
- Dimensions: 19x14
Bedroom 2
- Level: Upper
- Dimensions: 15x12
Bedroom 3
- Level: Upper
- Dimensions: 13x12
Bedroom 4
- Level: Upper
- Dimensions: 12x12
Bonus room
- Level: Upper
- Dimensions: 28x17
Dining room
- Level: Main
- Dimensions: 15x15
Entry foyer
- Level: Main
- Dimensions: 19x15
Family room
- Level: Main
- Dimensions: 23x15
Game room
- Level: Lower
- Dimensions: 28x17
Kitchen
- Level: Main
- Dimensions: 29x15
Laundry
- Level: Main
- Dimensions: 10x09
Living room
- Level: Main
- Dimensions: 19x14
Heating
- Forced Air, Gas
Cooling
- Central Air
Appliances
- Included: Some Gas Appliances, Convection Oven, Cooktop, Dryer, Dishwasher, Disposal, Microwave, Refrigerator, Washer
Features
- Wet Bar, Jetted Tub, Kitchen Island, Window Treatments
- Flooring: Ceramic Tile, Hardwood, Laminate, Carpet
- Windows: Multi Pane, Window Treatments
- Basement: Walk-Out Access
- Number of fireplaces: 1
- Fireplace features: Gas, Family/Living/Great Room
Interior area
- Total structure area: 4,060
- Total interior livable area: 4,060 sqft
Property
Parking
- Total spaces: 3
- Parking features: Built In, Garage Door Opener
- Has attached garage: Yes
Features
- Levels: Three Or More
- Stories: 3
- Pool features: None
- Has spa: Yes
Lot
- Size: 0.28 Acres
- Dimensions: 0.2829
Details
- Parcel number: 0064S00230000000
Construction
Type & style
- Home type: SingleFamily
- Architectural style: French Provincial,Three Story
- Property subtype: Single Family Residence
Materials
- Stucco
- Roof: Composition
Condition
- Resale
- Year built: 1995
Utilities & green energy
- Sewer: Public Sewer
- Water: Public
Community & neighborhood
Security
- Security features: Security System
Location
- Region: Pittsburgh
Price history
| Date | Event | Price |
|---|---|---|
| 3/17/2023 | Sold | $870,000-3.3%$214/sqft |
Source: | ||
| 2/6/2023 | Contingent | $899,900$222/sqft |
Source: | ||
| 1/26/2023 | Price change | $899,900-5.1%$222/sqft |
Source: | ||
| 1/16/2023 | Price change | $948,000-5.2%$233/sqft |
Source: | ||
| 12/27/2022 | Listed for sale | $1,000,000+42.9%$246/sqft |
Source: | ||
Public tax history
| Year | Property taxes | Tax assessment |
|---|---|---|
| 2025 | $19,016 -6.7% | $474,200 -14.3% |
| 2024 | $20,373 +632.1% | $553,300 -5.9% |
| 2023 | $2,783 | $588,300 |
Find assessor info on the county website
Neighborhood: Mount Lebanon
Nearby schools
GreatSchools rating
- 9/10Lincoln Elementary SchoolGrades: K-5Distance: 0.5 mi
- 8/10Jefferson Middle SchoolGrades: 6-8Distance: 1.1 mi
- 10/10Mt Lebanon Senior High SchoolGrades: 9-12Distance: 1.5 mi
Schools provided by the listing agent
- District: Mount Lebanon
Source: WPMLS. This data may not be complete. We recommend contacting the local school district to confirm school assignments for this home.
Get pre-qualified for a loan
At Zillow Home Loans, we can pre-qualify you in as little as 5 minutes with no impact to your credit score.An equal housing lender. NMLS #10287.
