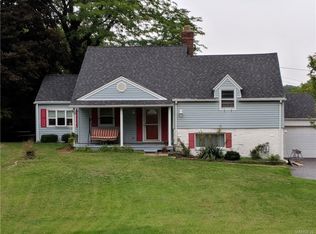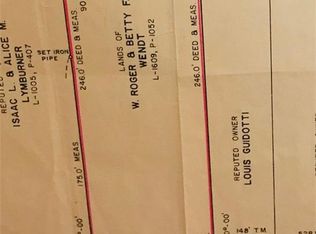Spacious ranch on a large country lot just minutes from conveniences. It takes 2 minutes to walk to the Village of Lewiston. Open floor plan with L-shaped living room open to dining room open to kitchen with all appliances. Large back deck overlooking back yard. Four bedrooms and two bath on upper level, bath on lower level plus family room with wood burning fireplace. Gas fireplace on lower floor level. Additional basement level with workout room too! The entire house has been recently done. New sump pump, newer roof, newer hot water heater. 2.5 car attached garage. All surrounded by trees. The land goes to telephone poles 452 feet. 1 acre of land! You have land that can be sold for another house. The basement has 832 sq ft finished. The house has new air condition installed last week. When you are in this house looking out at such beautiful natural settings.
This property is off market, which means it's not currently listed for sale or rent on Zillow. This may be different from what's available on other websites or public sources.

