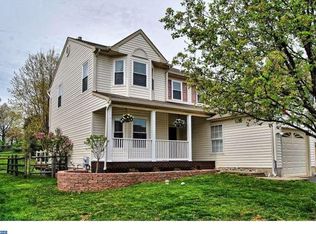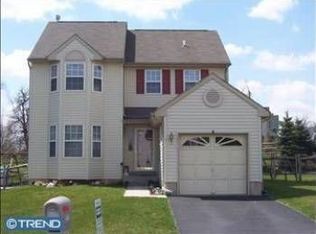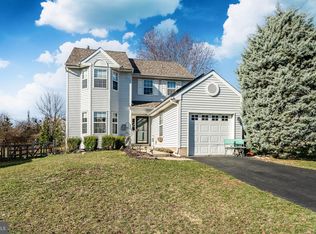THIS is not your typical Cranberry Estates house...Only 10 years young, this custom build by Mark D. Henry, Architect, with Feng Shui intentional design has exceptional details throughout the home. As you first drive up to the property, you'll notice the charming front porch, with it's relaxing swing and small bistro set... great for neighborly conversations! The garage is flanked with stone and a slight overhang, and beautiful garage doors. As you enter the home, the Formal Living Room is a Welcoming Parlor, with it's warm, elaborate fireplace and French Doors. When you enter into the Great Room, you feel the Open Floor Plan with sight lines to the back yard. The Great Room includes a Breakfast Nook. The custom Kitchen is impressive! More than ample maple cabinetry, granite counter tops, soap stone sink, 5 burner gas cook top, double wall oven and contemporary lighting. The island is the heart of the home! The kitchen stools are staying so you are ready to entertain on day one! There is a massive coat closet and a Powder Room for your guests. On the way to the garage, is a Mud Room, to drop back packs with a thoughtful side entry door. The Double Garage has a Brand-spankin-New Polyurea Vinyl Floor it's Gorgeous and Never driven on! Be the first! As you ascend to the second floor on the beautiful staircase, you'll notice the quaint landing. The Master Bedroom is so unique because of the Juliette Balcony, that overlooks the back yard. Great for morning coffee! Large walk-in closet and an ensuite full bathroom. Three more spacious bedrooms with the 4th bedroom having a custom closet shelving. There's an additional room for an office or home school desk, with plenty of natural light! Tucked in that space is the newly revamped Laundry Room with upgraded flooring, tub, and light fixture. There's a secret door to the Master Closet! The finished 3rd Level can be a 5th bedroom, Game Room, Office, In-law quarters, Work-out Room, you name it! It's a few hundred square feet of additional living space! It's a huge space that awakes your creativity! The basement is ready for you to plan how to finish it and still have lots of storage! The back deck was just improved and it an Entertainers Delight! The canopies are staying, so just bring your furniture! Brand New Sod in the back yard is picture perfect! Smart planning includes a French Drain around the perimeter of the house, including underground down spouts. Ethernet, cable and phone lines are in every room (a Top IT guy had this place professionally wired to the max!). Styled by a Professional Interior Designer, not detail was left undone. Meticulously maintained, all systems are only 10 years only, including roof. More than $88,000 in upgrades and improvements were made to the house. And it's ideally located in award-winning Perkiomen Valley School District easily walk to the campus! Quick access to shopping at Providence Town Center, Target, Skippack and Phoenixville, as well as quick access to major routes including routes 422, 113 and the PA Turnpike. This truly is an exceptional house in a phenomenal neighborhood! A must see to appreciate! ALL OFFERS REVIEWED MONDAY at 7:00 PM.
This property is off market, which means it's not currently listed for sale or rent on Zillow. This may be different from what's available on other websites or public sources.



