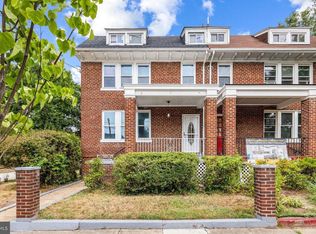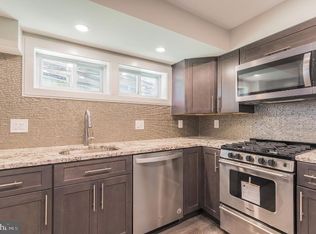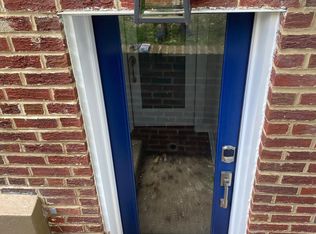Sold for $815,000 on 03/13/25
$815,000
709 Quackenbos St NW, Washington, DC 20011
4beds
2,039sqft
Single Family Residence
Built in 1934
2,015 Square Feet Lot
$822,600 Zestimate®
$400/sqft
$4,586 Estimated rent
Home value
$822,600
$773,000 - $872,000
$4,586/mo
Zestimate® history
Loading...
Owner options
Explore your selling options
What's special
IMPROVED PRICE!! This is a fantastic opportunity to own a beautifully renovated semi-detached home at an incredible value! Welcome to this stunning semi-detached home! This beautiful home has been fully renovated. Boasting an abundance of natural light. This inviting sanctuary offers plenty of space to be called home. This home is located in the sought after Brightwood neighborhood. The kitchen features beautiful high end quartz countertops with upgraded premium stainless steel appliances, a huge island with space for seating. Upstairs you will find the primary en suite with a spa like experience, bath accommodates two people with waterfall showers. There are two more bedrooms and hall bath for a family or guests. The basement has a large family/recreation room, bedroom and full bath. The basement has a walk out exit to your off street parking for two cars. Basement is perfect for for rental income, in-law suite or an au pair. There is a private yard with a brick patio just ready for relaxation and entertainment! Gems of the neighborhood include Walter Reed Whole Foods and retailers, Moreland's Tavern, Takoma Park Rec Center, Takoma Park Farmers Market, Fort Slocum Park, Rock Creek Park, walking distance to retail shopping, restaurants and great entertainment!
Zillow last checked: 8 hours ago
Listing updated: March 13, 2025 at 10:20am
Listed by:
Brenita Young 301-537-4866,
Fairfax Realty Select
Bought with:
Dennasia Littleton, 5012747
Keller Williams Capital Properties
Source: Bright MLS,MLS#: DCDC2164546
Facts & features
Interior
Bedrooms & bathrooms
- Bedrooms: 4
- Bathrooms: 4
- Full bathrooms: 3
- 1/2 bathrooms: 1
- Main level bathrooms: 1
Basement
- Area: 744
Heating
- Hot Water, Natural Gas
Cooling
- Central Air, Electric
Appliances
- Included: Refrigerator, Cooktop, Microwave, Dishwasher, Disposal, Ice Maker, Washer, Dryer, Electric Water Heater
- Laundry: Upper Level
Features
- Breakfast Area, Kitchen - Gourmet, Kitchen Island, Recessed Lighting, Combination Dining/Living, Open Floorplan
- Flooring: Wood
- Basement: Full,Walk-Out Access
- Has fireplace: No
Interior area
- Total structure area: 2,232
- Total interior livable area: 2,039 sqft
- Finished area above ground: 1,488
- Finished area below ground: 551
Property
Parking
- Total spaces: 2
- Parking features: Concrete, Off Street, On Street
- Has uncovered spaces: Yes
Accessibility
- Accessibility features: None
Features
- Levels: Three
- Stories: 3
- Patio & porch: Porch, Patio
- Pool features: None
- Fencing: Back Yard,Privacy
Lot
- Size: 2,015 sqft
- Features: Front Yard, Rear Yard, Unknown Soil Type
Details
- Additional structures: Above Grade, Below Grade
- Parcel number: 3160//0092
- Zoning: R2
- Special conditions: Standard
Construction
Type & style
- Home type: SingleFamily
- Architectural style: Colonial
- Property subtype: Single Family Residence
- Attached to another structure: Yes
Materials
- Brick
- Foundation: Slab
Condition
- Excellent
- New construction: No
- Year built: 1934
Utilities & green energy
- Sewer: Public Sewer
- Water: Public
Community & neighborhood
Location
- Region: Washington
- Subdivision: Brightwood
Other
Other facts
- Listing agreement: Exclusive Right To Sell
- Listing terms: Cash,Conventional,FHA,VA Loan
- Ownership: Fee Simple
Price history
| Date | Event | Price |
|---|---|---|
| 3/13/2025 | Sold | $815,000$400/sqft |
Source: | ||
| 2/10/2025 | Contingent | $815,000+1.9%$400/sqft |
Source: | ||
| 1/16/2025 | Price change | $799,900-5.9%$392/sqft |
Source: | ||
| 11/23/2024 | Price change | $849,900-2.9%$417/sqft |
Source: | ||
| 10/17/2024 | Listed for sale | $875,000+84.2%$429/sqft |
Source: | ||
Public tax history
| Year | Property taxes | Tax assessment |
|---|---|---|
| 2025 | $4,607 -83.1% | $542,010 -0.6% |
| 2024 | $27,264 +516.7% | $545,280 +4.8% |
| 2023 | $4,421 +12.6% | $520,120 +12.6% |
Find assessor info on the county website
Neighborhood: Manor Park
Nearby schools
GreatSchools rating
- 8/10Whittier Education CampusGrades: PK-5Distance: 0.3 mi
- 5/10Ida B. Wells Middle SchoolGrades: 6-8Distance: 0.3 mi
- 4/10Coolidge High SchoolGrades: 9-12Distance: 0.4 mi
Schools provided by the listing agent
- District: District Of Columbia Public Schools
Source: Bright MLS. This data may not be complete. We recommend contacting the local school district to confirm school assignments for this home.

Get pre-qualified for a loan
At Zillow Home Loans, we can pre-qualify you in as little as 5 minutes with no impact to your credit score.An equal housing lender. NMLS #10287.
Sell for more on Zillow
Get a free Zillow Showcase℠ listing and you could sell for .
$822,600
2% more+ $16,452
With Zillow Showcase(estimated)
$839,052

