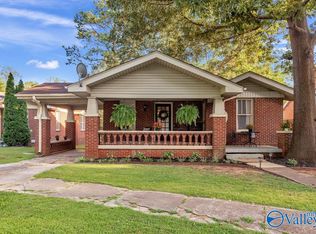Gotta see this one! All new or updated: kitchen cabinets, countertops, appliances, hardware, light fixtures, refinished hardwoods, breaker box, most plumbing, water heater, paint, toilet, tile, carpet in the family room, newer hvac. This is ready to move in. tall ceilings, fireplace, large front porch, covered parking for 3 vehicles, huge lot. This one will be gone fast! Across from the Rose Garden with pretty view.
This property is off market, which means it's not currently listed for sale or rent on Zillow. This may be different from what's available on other websites or public sources.
