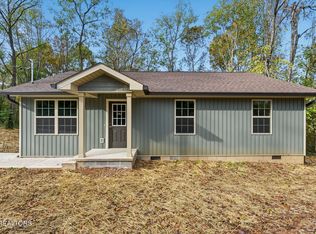Closed
$299,900
709 New Clear Branch Rd, Lake City, TN 37769
3beds
1,120sqft
Single Family Residence, Residential
Built in 2024
0.51 Acres Lot
$293,700 Zestimate®
$268/sqft
$1,908 Estimated rent
Home value
$293,700
$235,000 - $364,000
$1,908/mo
Zestimate® history
Loading...
Owner options
Explore your selling options
What's special
Welcome to 709 New Clear Branch Rd in Rocky Top, TN! This newly constructed 3-bedroom, 2-bathroom ranch sits on a scenic 0.51-acre lot, offering stunning views from the back deck. This home features maintenance free vinyl siding & decking. Hardwood flooring in kitchen, living room, and hallway adds warmth and character, while durable low maintenance LVP flooring in bathrooms, and carpet in the bedrooms. The master suite features a spacious walk-in closet and a private bath. Less than 7 miles from Norris Dam State Park & everything the park has to offer including trails, fully equipped marina, cabins, & boat ramp open to the public. Less than 30 minutes to the center of Oak Ridge & 15 minutes from Walmart in Clinton, shopping, & food. Don't miss out on this opportunity!
Zillow last checked: 8 hours ago
Listing updated: September 11, 2025 at 10:24am
Listing Provided by:
Amy Evans 865-228-4513,
Realty One Group Anthem
Bought with:
Dillon Boshears, 355781
Rocky Top Realty
Source: RealTracs MLS as distributed by MLS GRID,MLS#: 2992905
Facts & features
Interior
Bedrooms & bathrooms
- Bedrooms: 3
- Bathrooms: 2
- Full bathrooms: 2
- Main level bedrooms: 3
Bedroom 1
- Features: Walk-In Closet(s)
- Level: Walk-In Closet(s)
Heating
- Central, Electric
Cooling
- Central Air, Ceiling Fan(s)
Appliances
- Included: Dishwasher, Microwave, Range, Refrigerator, Oven
- Laundry: Washer Hookup, Electric Dryer Hookup
Features
- Ceiling Fan(s)
- Flooring: Carpet, Wood, Laminate
- Basement: None
- Has fireplace: No
Interior area
- Total structure area: 1,120
- Total interior livable area: 1,120 sqft
- Finished area above ground: 1,120
Property
Features
- Levels: One
- Stories: 1
- Patio & porch: Deck
Lot
- Size: 0.51 Acres
- Features: Level, Rolling Slope
- Topography: Level,Rolling Slope
Details
- Parcel number: 019 14902 000
- Special conditions: Standard
Construction
Type & style
- Home type: SingleFamily
- Architectural style: Traditional
- Property subtype: Single Family Residence, Residential
Materials
- Frame, Vinyl Siding, Other
Condition
- New construction: Yes
- Year built: 2024
Utilities & green energy
- Utilities for property: Electricity Available
Community & neighborhood
Security
- Security features: Smoke Detector(s)
Location
- Region: Lake City
Price history
| Date | Event | Price |
|---|---|---|
| 1/17/2025 | Sold | $299,900$268/sqft |
Source: | ||
| 12/22/2024 | Pending sale | $299,900$268/sqft |
Source: | ||
| 11/21/2024 | Listed for sale | $299,900$268/sqft |
Source: | ||
| 11/12/2024 | Pending sale | $299,900$268/sqft |
Source: | ||
| 11/4/2024 | Listed for sale | $299,900$268/sqft |
Source: | ||
Public tax history
Tax history is unavailable.
Neighborhood: 37769
Nearby schools
GreatSchools rating
- 5/10Lake City Elementary SchoolGrades: PK-5Distance: 1.5 mi
- 4/10Lake City Middle SchoolGrades: 6-8Distance: 0.8 mi
- 4/10Anderson County High SchoolGrades: 9-12Distance: 3.7 mi

Get pre-qualified for a loan
At Zillow Home Loans, we can pre-qualify you in as little as 5 minutes with no impact to your credit score.An equal housing lender. NMLS #10287.
