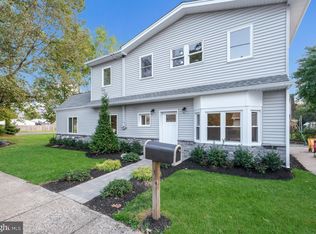Unique opportunity to own a little piece of heaven sitting high on Neshaminy Creek. NO flood insurance needed! Bring your boat, you have riparian rights! Raised Cape features open floor plan with amazing 2 story family room with huge windows and french doors overlooking deck and waterfront vistas. Wood burning stove and new laminate floors add to the ambiance in this room. First level features dining/great room with hardwood leading into the rustic charm of terracotta floors in the kitchen featuring brand new granite counter and stainless steel sink. Mexican tile back splash, solid wood cabinets, stainless appliances, gas cook top, and recessed lighting. 2 bedrooms and full bath finish off this floor. Spiral staircase rises to 2nd floor master suite complete with loft/study, large bedroom features built in queen bed, hardwood floors & decorative stone walls and private bath with sumptuous jetted bath and shower. Even more room awaits you in the walkout basement, with large play area, laundry and work shop. Enjoy the water view from your elevated deck, the underside of which serves as a carport.
This property is off market, which means it's not currently listed for sale or rent on Zillow. This may be different from what's available on other websites or public sources.
