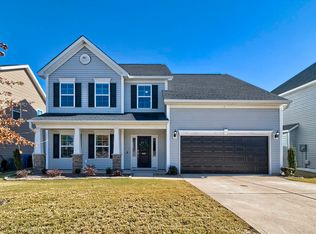The Julian Plan: three bedrooms, two and one-half baths, with a sunroom and loft! This gorgeous home sells itself with its large open floor plan and many options that will make you fall in love. Included is a natural gas fireplace, irrigation in the full yard, hardwood stairs and open loft on the second level. The large primary suite on the second level includes a sitting room, dual vanities with granite countertops and a sperate tile shower with dual walk-in closets! The large kitchen has a wrap around bar island, stainless steel appliances, quartz countertops, pendant lights and tile backsplash. The dining room also has coffered ceilings. Luxury vinyl plank faux hardwood floors flow beautifully on the main level. This home features a beautiful designer color scheme and upgrades that are sure to wow you! Enjoy the convenience of this fantastic North East Columbia location! Just minutes from I-20! Community pool with cabana coming soon.
This property is off market, which means it's not currently listed for sale or rent on Zillow. This may be different from what's available on other websites or public sources.
