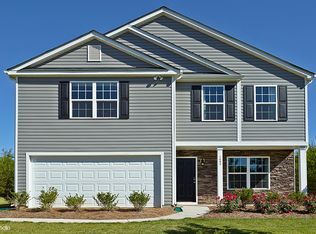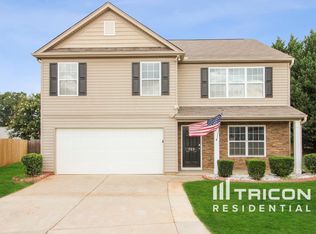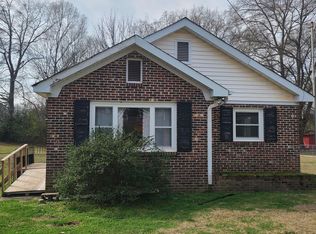Immense Master Bedroom with generous sized secondary bedrooms and giant closets. Convenient downstairs study. This home is an incredible value with all the benefit of new construction and a 10 yr. Home Warranty! Ask about our Main Street Star Savings! Builder is offering buyer promotions Closing Cost/Prepaids Paid!!! Must use preferred lender to qualify for CC & PP promotions. plus Side X Side Fridge, Garage Door Opener, & 2” Blinds!!!
This property is off market, which means it's not currently listed for sale or rent on Zillow. This may be different from what's available on other websites or public sources.


