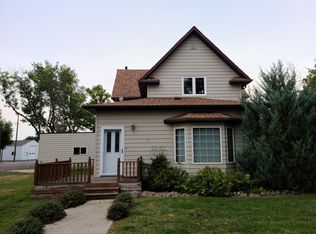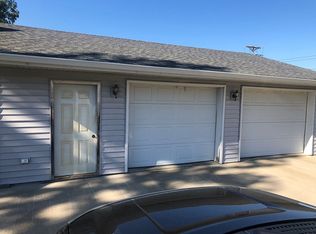Sold for $167,000 on 09/24/25
$167,000
709 N 3rd St, Groton, SD 57445
3beds
2baths
2,034sqft
Single Family Residence
Built in 1925
9,583.2 Square Feet Lot
$167,800 Zestimate®
$82/sqft
$1,967 Estimated rent
Home value
$167,800
$114,000 - $247,000
$1,967/mo
Zestimate® history
Loading...
Owner options
Explore your selling options
What's special
**Back on market due to buyer's financing falling through***
Check out this super cute 3 bdrm, 2 bath home in Groton
Let's start in the wonderfully updated kitchen area that is open to both the dining and living room. This home features some hardwood flooring and a large bathroom/laundry room on the main level. There is also a bonus room on the main level that could be converted to a main level bedroom.
There is a unique walk-in closet/room attached to the primary bedroom upstairs.
The basement has plenty of storage and a large rec room area.
Spacious backyard with walkout deck and attached porch, plus this property is located across from the city park and just a couple blocks from the swimming pool.
Schedule a showing today!
Zillow last checked: 8 hours ago
Listing updated: September 24, 2025 at 12:23pm
Listed by:
Angela Kelly Steinbach 605-228-9921,
FIRST PREMIER REALTY, LLC
Bought with:
non member
Non-Member
Source: Aberdeen MLS,MLS#: 25-369
Facts & features
Interior
Bedrooms & bathrooms
- Bedrooms: 3
- Bathrooms: 2
Primary bedroom
- Description: w/walk in closet/room
- Level: Upper
- Area: 191.9 Square Feet
- Dimensions: 12.70 x 15.11
Bedroom
- Level: Upper
- Area: 136.8 Square Feet
- Dimensions: 9.00 x 15.20
Bedroom
- Level: Upper
Bathroom
- Description: w/laundry full bath
- Level: Main
- Area: 116.28 Square Feet
- Dimensions: 7.60 x 15.30
Bathroom
- Description: shower
- Level: Upper
Den
- Level: Main
- Area: 136.64 Square Feet
- Dimensions: 12.20 x 11.20
Dining room
- Description: hardwood floors
- Level: Main
- Area: 189.63 Square Feet
- Dimensions: 14.70 x 12.90
Kitchen
- Level: Main
- Area: 166.4 Square Feet
- Dimensions: 12.80 x 13.00
Living room
- Description: hardwood floors
- Level: Main
- Area: 98.21 Square Feet
- Dimensions: 8.11 x 12.11
Rec room
- Level: Lower
- Area: 280.49 Square Feet
- Dimensions: 11.60 x 24.18
Utility room
- Description: storage!
- Level: Lower
- Area: 272.9 Square Feet
- Dimensions: 20.80 x 13.12
Heating
- Hot Water, Natural Gas
Appliances
- Included: Dishwasher, Range
Features
- Basement: Full
Interior area
- Total structure area: 2,034
- Total interior livable area: 2,034 sqft
- Finished area below ground: 65
Property
Parking
- Parking features: Garage - Attached
- Has attached garage: Yes
Lot
- Size: 9,583 sqft
- Dimensions: 68 x 142
Details
- Parcel number: 19097
Construction
Type & style
- Home type: SingleFamily
- Property subtype: Single Family Residence
Materials
- Foundation: Block
- Roof: Composition
Condition
- Year built: 1925
Utilities & green energy
- Sewer: Public Sewer
Community & neighborhood
Location
- Region: Groton
Price history
| Date | Event | Price |
|---|---|---|
| 9/24/2025 | Sold | $167,000-1.7%$82/sqft |
Source: | ||
| 8/12/2025 | Listed for sale | $169,900$84/sqft |
Source: | ||
| 7/25/2025 | Contingent | $169,900$84/sqft |
Source: | ||
| 6/29/2025 | Price change | $169,900-1.2%$84/sqft |
Source: | ||
| 6/18/2025 | Price change | $172,000-1.7%$85/sqft |
Source: | ||
Public tax history
| Year | Property taxes | Tax assessment |
|---|---|---|
| 2025 | $2,517 +13.7% | $159,126 +10.4% |
| 2024 | $2,214 +9.2% | $144,149 +6.2% |
| 2023 | $2,027 -0.2% | $135,676 +11.6% |
Find assessor info on the county website
Neighborhood: 57445
Nearby schools
GreatSchools rating
- 6/10Groton Area Elementary - 02Grades: PK-5Distance: 0.3 mi
- 7/10Groton Area Ms - 04Grades: 6-8Distance: 0.3 mi
- 9/10Groton Area High School - 01Grades: 9-12Distance: 0.3 mi

Get pre-qualified for a loan
At Zillow Home Loans, we can pre-qualify you in as little as 5 minutes with no impact to your credit score.An equal housing lender. NMLS #10287.

