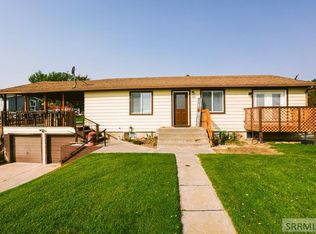709 N 3800 E, Rigby, ID 83442 is a single family home.
The Zestimate for this house is $308,400. The Rent Zestimate for this home is $1,560/mo.
Sold on 06/20/25
Street View
Price Unknown
709 N 3800 E, Rigby, ID 83442
--beds
--baths
--sqft
SingleFamily
Built in ----
0.77 Acres Lot
$308,400 Zestimate®
$--/sqft
$1,560 Estimated rent
Home value
$308,400
$278,000 - $339,000
$1,560/mo
Zestimate® history
Loading...
Owner options
Explore your selling options
What's special
Price history
| Date | Event | Price |
|---|---|---|
| 6/20/2025 | Sold | -- |
Source: Agent Provided Report a problem | ||
| 5/19/2025 | Pending sale | $315,000 |
Source: | ||
| 5/14/2025 | Price change | $315,000-3.1% |
Source: | ||
| 5/9/2025 | Price change | $325,000-3% |
Source: | ||
| 5/5/2025 | Listed for sale | $335,000 |
Source: | ||
Public tax history
| Year | Property taxes | Tax assessment |
|---|---|---|
| 2024 | $1,041 +6.4% | $219,295 +12% |
| 2023 | $978 -24.9% | $195,858 +6.7% |
| 2022 | $1,303 -18.1% | $183,580 +14.5% |
Find assessor info on the county website
Neighborhood: 83442
Nearby schools
GreatSchools rating
- 3/10Midway Elementary SchoolGrades: PK-5Distance: 3.2 mi
- 8/10Rigby Middle SchoolGrades: 6-8Distance: 4.3 mi
- 5/10Rigby Senior High SchoolGrades: 9-12Distance: 4.3 mi
