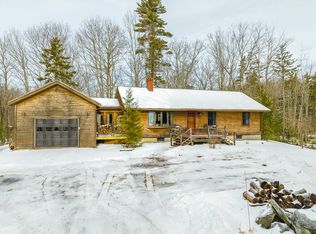Closed
$400,000
709 Muzzy Ridge Road, Searsmont, ME 04973
3beds
1,766sqft
Single Family Residence
Built in 1990
4 Acres Lot
$487,000 Zestimate®
$227/sqft
$1,754 Estimated rent
Home value
$487,000
$453,000 - $526,000
$1,754/mo
Zestimate® history
Loading...
Owner options
Explore your selling options
What's special
Tucked well off the road down a long gravel driveway you will find this sunny gem of a property. Surrounded by woods, this private ranch style home on a full finished daylight basement offers four potential bedroom options, one full bathroom, a large inviting kitchen, and a cozy living room centered around a wood stove and stone chimney. Upstairs you will find a large master bedroom with an attached three season sunroom, a sun soaked back deck off the informal dining room with great southern exposure, another bedroom option or a great home office, and a full bathroom. Downstairs features two additional bedroom options, a living room, a laundry room, and a utility room. The property is dotted with hard scapes, mature plantings, well thought out landscaping, a swimming pond and wood fired sauna, an oversized two car garage with storage space above, a huge greenhouse, plenty of outbuildings, and ample space to spread out. This well loved property has so much to offer- come take a look today.
Zillow last checked: 8 hours ago
Listing updated: January 12, 2025 at 07:11pm
Listed by:
Camden Coast Real Estate info@camdencoast.com
Bought with:
Midcoast Realty Group
Source: Maine Listings,MLS#: 1545697
Facts & features
Interior
Bedrooms & bathrooms
- Bedrooms: 3
- Bathrooms: 1
- Full bathrooms: 1
Primary bedroom
- Features: Balcony/Deck
- Level: First
Bedroom 1
- Level: First
Bedroom 3
- Level: Basement
Bonus room
- Level: Basement
Dining room
- Features: Informal
- Level: First
Kitchen
- Features: Eat-in Kitchen, Pantry
- Level: First
Living room
- Features: Heat Stove
- Level: Basement
Heating
- Baseboard, Hot Water, Stove
Cooling
- None
Appliances
- Included: Dishwasher, Dryer, Gas Range, Refrigerator, Washer
Features
- 1st Floor Bedroom, One-Floor Living, Pantry
- Flooring: Vinyl, Wood
- Basement: Interior Entry,Finished,Full
- Has fireplace: No
Interior area
- Total structure area: 1,766
- Total interior livable area: 1,766 sqft
- Finished area above ground: 1,008
- Finished area below ground: 758
Property
Parking
- Total spaces: 2
- Parking features: Gravel, On Site, Detached
- Garage spaces: 2
Features
- Patio & porch: Deck
- Has view: Yes
- View description: Scenic
- Body of water: Private pond
- Frontage length: Waterfrontage: 450,Waterfrontage Owned: 450
Lot
- Size: 4 Acres
- Features: Near Town, Rural, Open Lot, Landscaped
Details
- Parcel number: SEAMM005L095
- Zoning: Res
Construction
Type & style
- Home type: SingleFamily
- Architectural style: Ranch
- Property subtype: Single Family Residence
Materials
- Wood Frame, Shingle Siding, Wood Siding
- Roof: Shingle
Condition
- Year built: 1990
Utilities & green energy
- Electric: Circuit Breakers
- Water: Well
Community & neighborhood
Location
- Region: Searsmont
Price history
| Date | Event | Price |
|---|---|---|
| 2/27/2023 | Sold | $400,000-2.4%$227/sqft |
Source: | ||
| 1/23/2023 | Contingent | $410,000$232/sqft |
Source: | ||
| 11/30/2022 | Price change | $410,000-3.5%$232/sqft |
Source: | ||
| 11/1/2022 | Price change | $425,000-3.2%$241/sqft |
Source: | ||
| 10/12/2022 | Listed for sale | $439,000$249/sqft |
Source: | ||
Public tax history
| Year | Property taxes | Tax assessment |
|---|---|---|
| 2024 | $4,100 +15% | $344,500 +42.1% |
| 2023 | $3,565 +2.2% | $242,500 +4.3% |
| 2022 | $3,489 +0.5% | $232,600 +19.3% |
Find assessor info on the county website
Neighborhood: 04973
Nearby schools
GreatSchools rating
- 9/10Ames Elementary SchoolGrades: 2-5Distance: 4.3 mi
- 4/10Troy A Howard Middle SchoolGrades: 6-8Distance: 8 mi
- 6/10Belfast Area High SchoolGrades: 9-12Distance: 9.1 mi

Get pre-qualified for a loan
At Zillow Home Loans, we can pre-qualify you in as little as 5 minutes with no impact to your credit score.An equal housing lender. NMLS #10287.
