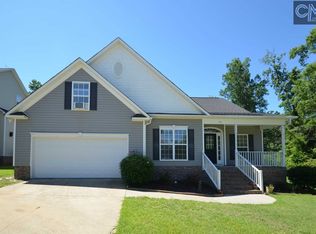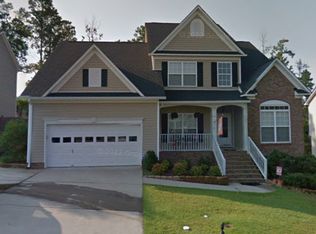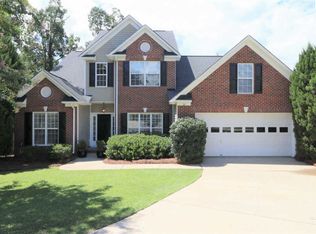Have you got a big family, a lot of stuff to store, or do you just like to have a lot of space to spread out? This 5 bedroom, 3.5 bathroom traditional two-story satisfies all of those needs! All of the main living areas on the first floor are separate spaces, but are open to one another and flow beautifully from one room to the next. The dining and living rooms are large, with high ceilings and wooden flooring. A lovely gas burning fireplace adds elegance to the living room, and tucked away in a small adjacent room, thereâs a great office nook with a built-in desk, shelving, and a beautiful window that makes the space feel bigger than it is. The kitchen is huge- it has an island, 2 generous pantry/storage closets, and enough room for a big table. Sliding glass doors take you from there out to a deck and a lush green backyard that is fully fenced. If anyone gets dirty playing out in the yard, another door opens into a large laundry/mudroom with a sink, shelves and cabinet storage where you can kick off muddy shoes and grass stained clothing before tracking it into the rest of the house. Upstairs, there are 5 big bedrooms and 3 bathrooms. The master and another bedroom each have a private bath, while the other 3 bedrooms share one bathroom. The entire upstairs just received new carpet. Oh, it is also zoned for award winning and nationally recognized Lexington/Richland 5 schools. This property has too many great attributes to list!
This property is off market, which means it's not currently listed for sale or rent on Zillow. This may be different from what's available on other websites or public sources.


