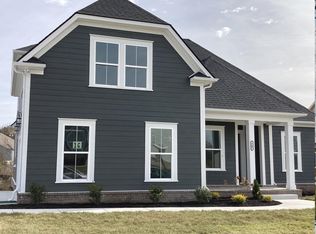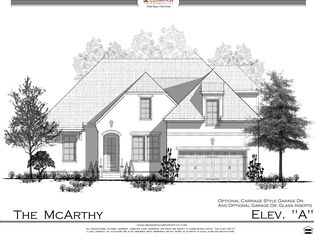Closed
$795,000
709 Mercer Rd, Mount Juliet, TN 37122
4beds
3,158sqft
Single Family Residence, Residential
Built in 2021
0.36 Acres Lot
$791,300 Zestimate®
$252/sqft
$3,895 Estimated rent
Home value
$791,300
$736,000 - $847,000
$3,895/mo
Zestimate® history
Loading...
Owner options
Explore your selling options
What's special
Your dream home awaits. Better, much better than new with this meticulously maintained home filled with upgrades. First and foremost your outdoor living space is magnificent, with an inground, heated(new pool heater), saltwater pool and covered patio with powered sun-shade. Enjoy and relax in your expansive main floor owner's suite with dual vanities & separate soaking tub/shower. For multi-generational living there's an easy no-step entry through the front door to a secondary bedroom & full bath. Other upgrades/features include fully fenced backyard, butler's pantry w/electrical, irrigation, Zoysia sod front and back, stacked stone wall with landscaping, a pergola, storage building, & water softener/filter, A huge bonus is the 3rd car carriage garage, all bedrooms have coax/ethernet, bonus room is prewired for surround sound, there's motion sensor flood lights, & storage shed. All interior walls professionally painted with a washable satin. Items that will remain are, refrigerator, washer/dryer, utility sink, doorbell camera, grill, pool cleaning bot, & all equipment/chemicals..
Zillow last checked: 8 hours ago
Listing updated: May 09, 2025 at 01:14pm
Listing Provided by:
Greg Stroud 615-970-0056,
Benchmark Realty, LLC
Bought with:
Cherri Nolan, 349832
Parks Compass
Source: RealTracs MLS as distributed by MLS GRID,MLS#: 2801097
Facts & features
Interior
Bedrooms & bathrooms
- Bedrooms: 4
- Bathrooms: 3
- Full bathrooms: 3
- Main level bedrooms: 2
Bedroom 1
- Features: Suite
- Level: Suite
- Area: 252 Square Feet
- Dimensions: 14x18
Bedroom 2
- Features: Extra Large Closet
- Level: Extra Large Closet
- Area: 165 Square Feet
- Dimensions: 11x15
Bedroom 3
- Features: Walk-In Closet(s)
- Level: Walk-In Closet(s)
- Area: 192 Square Feet
- Dimensions: 16x12
Bedroom 4
- Features: Walk-In Closet(s)
- Level: Walk-In Closet(s)
- Area: 198 Square Feet
- Dimensions: 11x18
Bonus room
- Features: Second Floor
- Level: Second Floor
- Area: 288 Square Feet
- Dimensions: 16x18
Dining room
- Features: Combination
- Level: Combination
- Area: 110 Square Feet
- Dimensions: 11x10
Kitchen
- Area: 220 Square Feet
- Dimensions: 11x20
Living room
- Area: 288 Square Feet
- Dimensions: 16x18
Heating
- Furnace
Cooling
- Central Air
Appliances
- Included: Built-In Electric Oven, Dishwasher, Disposal, Dryer, Microwave, Refrigerator, Stainless Steel Appliance(s), Washer
- Laundry: Electric Dryer Hookup, Washer Hookup
Features
- Ceiling Fan(s), Open Floorplan, Pantry, Walk-In Closet(s), Primary Bedroom Main Floor, Kitchen Island
- Flooring: Carpet, Laminate, Tile
- Basement: Slab
- Number of fireplaces: 1
Interior area
- Total structure area: 3,158
- Total interior livable area: 3,158 sqft
- Finished area above ground: 3,158
Property
Parking
- Total spaces: 3
- Parking features: Garage Door Opener, Garage Faces Side
- Garage spaces: 3
Features
- Levels: Two
- Stories: 2
- Patio & porch: Patio, Covered
- Exterior features: Gas Grill
- Has private pool: Yes
- Pool features: In Ground
- Fencing: Back Yard
Lot
- Size: 0.36 Acres
- Dimensions: 86.59 x 150 IRR
- Features: Cul-De-Sac
Details
- Additional structures: Storage Building
- Parcel number: 117I C 01000 000
- Special conditions: Standard
- Other equipment: Irrigation Equipment
Construction
Type & style
- Home type: SingleFamily
- Property subtype: Single Family Residence, Residential
Materials
- Masonite
Condition
- New construction: No
- Year built: 2021
Utilities & green energy
- Sewer: STEP System
- Water: Private
- Utilities for property: Water Available, Underground Utilities
Community & neighborhood
Location
- Region: Mount Juliet
- Subdivision: Oakvale Subdivison Ph2
HOA & financial
HOA
- Has HOA: Yes
- HOA fee: $48 monthly
- Amenities included: Playground, Underground Utilities
- Second HOA fee: $300 one time
Price history
| Date | Event | Price |
|---|---|---|
| 5/8/2025 | Sold | $795,000-3%$252/sqft |
Source: | ||
| 5/1/2025 | Pending sale | $819,900$260/sqft |
Source: | ||
| 4/4/2025 | Contingent | $819,900$260/sqft |
Source: | ||
| 3/13/2025 | Listed for sale | $819,900+67.3%$260/sqft |
Source: | ||
| 3/11/2021 | Sold | $490,085+399.7%$155/sqft |
Source: Public Record Report a problem | ||
Public tax history
| Year | Property taxes | Tax assessment |
|---|---|---|
| 2024 | $2,438 | $127,725 |
| 2023 | $2,438 | $127,725 |
| 2022 | $2,438 | $127,725 +674.1% |
Find assessor info on the county website
Neighborhood: 37122
Nearby schools
GreatSchools rating
- 8/10Gladeville Elementary SchoolGrades: PK-5Distance: 2.8 mi
- 8/10Gladeville Middle SchoolGrades: 6-8Distance: 2.2 mi
- 7/10Wilson Central High SchoolGrades: 9-12Distance: 4.4 mi
Schools provided by the listing agent
- Elementary: Gladeville Elementary
- Middle: Gladeville Middle School
- High: Wilson Central High School
Source: RealTracs MLS as distributed by MLS GRID. This data may not be complete. We recommend contacting the local school district to confirm school assignments for this home.
Get a cash offer in 3 minutes
Find out how much your home could sell for in as little as 3 minutes with a no-obligation cash offer.
Estimated market value
$791,300
Get a cash offer in 3 minutes
Find out how much your home could sell for in as little as 3 minutes with a no-obligation cash offer.
Estimated market value
$791,300

