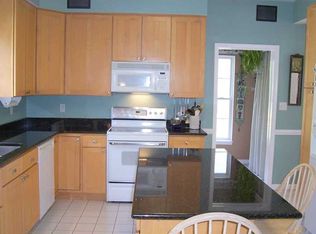Rare opportunity in Brandymill Estates community in Robinson Twp. This beautiful, spacious home offers open floor plan with 2 story foyer, 9 ft ceilings and crown molding. Dining room with bay window and tray ceiling, private den with 2 sets of etched glass French doors, extended family room with gas fireplace and plenty of natural light, access to the rear deck overlooking manicured private back yard. Spacious eat in Kitchen with center island, granite counters and adjacent laundry room completes this floor. Upstairs Master Bedroom with cathedral ceilings new on suite bathroom and walk in closet. Additionally the upstairs features three ample size bedrooms full bathroom, and loft area over the two story foyer. Finished lower level offers flexible space as a work out room or game/TV room. Tons of storage, over sized garage which can accommodate 3 cars. Professional landscaping with lush perennial garden, 35 x 17 private deck with hot tub hook ups, garden swing. Cul de sac location.
This property is off market, which means it's not currently listed for sale or rent on Zillow. This may be different from what's available on other websites or public sources.
