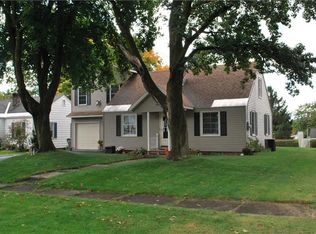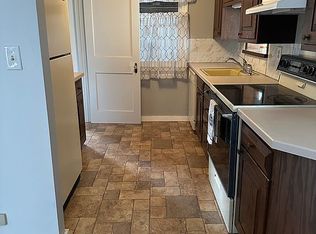Closed
$132,500
709 Massena Ave, Rome, NY 13440
2beds
1,030sqft
Single Family Residence
Built in 1944
10,018.8 Square Feet Lot
$133,800 Zestimate®
$129/sqft
$1,750 Estimated rent
Home value
$133,800
$115,000 - $155,000
$1,750/mo
Zestimate® history
Loading...
Owner options
Explore your selling options
What's special
Tucked away on a peaceful dead-end street, this inviting 2-bedroom, 1-bath home offers privacy and charm on a deep, picturesque city lot. The property features a one-stall garage, a spacious driveway that accommodates up to six cars, and a lovely patio with a barbecue area—perfect for outdoor entertaining.
Inside, the finished basement boasts vintage knotty pine paneling, a built-in bar, and a dedicated shop space—ideal for hobbies, woodworking, or extra storage. The den showcases rich solid cherry paneling, enhancing the home's warmth and character. House needs some work. The tub wall has some missing tiles, there are some broken windows, some torn wall paper. Great location and with a bit of work, this home is a diamond!
Taxes include water, sewer, and trash fees. Don’t miss this unique opportunity!
Zillow last checked: 8 hours ago
Listing updated: July 04, 2025 at 08:21pm
Listed by:
Michele Martinez 315-982-1918,
Coldwell Banker Prime Properties
Bought with:
Samantha Madderom, 10401359057
Pavia Real Estate Residential
Source: NYSAMLSs,MLS#: S1592928 Originating MLS: Mohawk Valley
Originating MLS: Mohawk Valley
Facts & features
Interior
Bedrooms & bathrooms
- Bedrooms: 2
- Bathrooms: 2
- Full bathrooms: 1
- 1/2 bathrooms: 1
- Main level bathrooms: 1
- Main level bedrooms: 2
Heating
- Gas, Forced Air
Cooling
- Attic Fan, Central Air
Appliances
- Included: Dryer, Dishwasher, Electric Oven, Electric Range, Disposal, Gas Water Heater, Microwave, Refrigerator, Washer
Features
- Breakfast Area, Dry Bar, Den, Separate/Formal Dining Room, Separate/Formal Living Room, Bar, Natural Woodwork, Workshop
- Flooring: Carpet, Hardwood, Tile, Varies
- Windows: Thermal Windows
- Basement: Full,Partially Finished
- Number of fireplaces: 1
Interior area
- Total structure area: 1,030
- Total interior livable area: 1,030 sqft
Property
Parking
- Total spaces: 1
- Parking features: Attached, Electricity, Garage
- Attached garage spaces: 1
Features
- Levels: One
- Stories: 1
- Exterior features: Blacktop Driveway
Lot
- Size: 10,018 sqft
- Dimensions: 60 x 166
- Features: Near Public Transit, Rectangular, Rectangular Lot, Residential Lot
Details
- Parcel number: 30130122301500040830000000
- Special conditions: Standard
Construction
Type & style
- Home type: SingleFamily
- Architectural style: Bungalow
- Property subtype: Single Family Residence
Materials
- Other, Vinyl Siding, Copper Plumbing
- Foundation: Block
- Roof: Asphalt,Shingle
Condition
- Resale
- Year built: 1944
Utilities & green energy
- Electric: Circuit Breakers
- Sewer: Connected
- Water: Connected, Public
- Utilities for property: Cable Available, Sewer Connected, Water Connected
Community & neighborhood
Location
- Region: Rome
Other
Other facts
- Listing terms: Cash,Conventional
Price history
| Date | Event | Price |
|---|---|---|
| 7/3/2025 | Sold | $132,500-5.4%$129/sqft |
Source: | ||
| 4/7/2025 | Pending sale | $140,000$136/sqft |
Source: | ||
| 3/15/2025 | Listed for sale | $140,000+109%$136/sqft |
Source: | ||
| 12/5/2007 | Sold | $67,000$65/sqft |
Source: Public Record Report a problem | ||
Public tax history
| Year | Property taxes | Tax assessment |
|---|---|---|
| 2024 | -- | $59,000 |
| 2023 | -- | $59,000 |
| 2022 | -- | $59,000 |
Find assessor info on the county website
Neighborhood: 13440
Nearby schools
GreatSchools rating
- 3/10Louis V Denti Elementary SchoolGrades: K-6Distance: 0.3 mi
- 5/10Lyndon H Strough Middle SchoolGrades: 7-8Distance: 0.2 mi
- 4/10Rome Free AcademyGrades: 9-12Distance: 2.5 mi
Schools provided by the listing agent
- High: Rome Free Academy
- District: Rome
Source: NYSAMLSs. This data may not be complete. We recommend contacting the local school district to confirm school assignments for this home.

