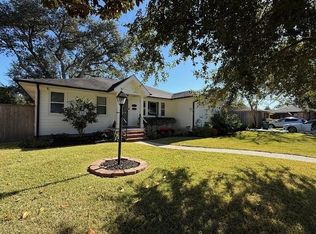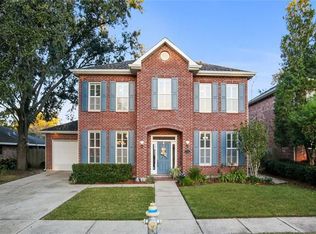Closed
Price Unknown
709 Marguerite Rd, Metairie, LA 70003
4beds
3,348sqft
Single Family Residence
Built in 2006
6,899.9 Square Feet Lot
$598,700 Zestimate®
$--/sqft
$3,504 Estimated rent
Home value
$598,700
$563,000 - $635,000
$3,504/mo
Zestimate® history
Loading...
Owner options
Explore your selling options
What's special
If this home was a game show it would be "The Price is Right"! The inviting open floor plan allows for natural sunlight to fill each room. The primary bedroom is conveniently located on the first floor. The gourmet kitchen is equipped with granite counters, modern appliances, and abundant cabinet space that opens to the living area creating a perfect space for everyday living, hosting and entertaining guests. Enjoy custom built-in cabinetry & warm fireplace in the living room that flows from the kitchen. Upstairs offers a unique loft space that would make a great study or exercise area along with three generously sized bedrooms each with its own walk-in closet, and one of the upstairs bedrooms has it's own private bath & enormous closet perfect for extended family. Loft/bonus space could be used as a play area, exercise, office, study or both. The backyard has been professionally landscaped with perennial shrubs and trees. Built in 2005, this home has been enhanced with a new roof & gutters installed in 2021. This move-in ready home has so much to offer. Don't miss out on this amazing opportunity!
Zillow last checked: 8 hours ago
Listing updated: March 03, 2024 at 04:28pm
Listed by:
Lesha Freeland 504-621-7319,
KELLER WILLIAMS REALTY 455-0100,
Michael Freeland 504-813-3865,
KELLER WILLIAMS REALTY 455-0100
Bought with:
Jeannette Ladreyt
Watermark Realty, LLC
Source: GSREIN,MLS#: 2430507
Facts & features
Interior
Bedrooms & bathrooms
- Bedrooms: 4
- Bathrooms: 4
- Full bathrooms: 3
- 1/2 bathrooms: 1
Primary bedroom
- Description: Flooring: Wood
- Level: Lower
- Dimensions: 17.9000 x 15.8000
Bedroom
- Description: Flooring: Carpet
- Level: Upper
- Dimensions: 19.1000 x 12.0000
Bedroom
- Description: Flooring: Carpet
- Level: Upper
- Dimensions: 17.5000 x 14.1000
Bedroom
- Description: Flooring: Carpet
- Level: Upper
- Dimensions: 14.5000 x 12.9000
Breakfast room nook
- Description: Flooring: Tile
- Level: Lower
- Dimensions: 14.4000 x 9.9000
Dining room
- Description: Flooring: Wood
- Level: Lower
- Dimensions: 16.7000 x 11.1000
Foyer
- Description: Flooring: Tile
- Level: Lower
- Dimensions: 11.1000 x 9.0000
Game room
- Description: Flooring: Carpet
- Level: Upper
- Dimensions: 24.1100 x 14.7000
Kitchen
- Description: Flooring: Tile
- Level: Lower
- Dimensions: 15.0000 x 14.4000
Laundry
- Description: Flooring: Tile
- Level: Lower
- Dimensions: 10.0000 x 7.0000
Living room
- Description: Flooring: Wood
- Level: Lower
- Dimensions: 25.2000 x 18.1000
Loft
- Description: Flooring: Carpet
- Level: Upper
- Dimensions: 14.5000 x 7.0000
Heating
- Central, Multiple Heating Units
Cooling
- Central Air, 2 Units
Appliances
- Included: Cooktop, Dishwasher, Disposal, Microwave, Oven, Range
Features
- Attic, Ceiling Fan(s), Pantry
- Has fireplace: Yes
- Fireplace features: Gas, Gas Starter, Wood Burning
Interior area
- Total structure area: 3,872
- Total interior livable area: 3,348 sqft
Property
Parking
- Parking features: Attached, Garage, One Space, Garage Door Opener
- Has garage: Yes
Features
- Levels: Two
- Stories: 2
- Patio & porch: Brick
- Exterior features: Fence
- Pool features: None
Lot
- Size: 6,899 sqft
- Dimensions: 60 x 115
- Features: City Lot, Rectangular Lot
Details
- Parcel number: 0820015892
- Special conditions: None
Construction
Type & style
- Home type: SingleFamily
- Architectural style: Contemporary
- Property subtype: Single Family Residence
Materials
- Brick, Stucco
- Foundation: Slab
- Roof: Asphalt,Shingle
Condition
- Excellent,Updated/Remodeled,Resale
- New construction: No
- Year built: 2006
Details
- Builder name: Schmidt
Utilities & green energy
- Sewer: Public Sewer
- Water: Public
Community & neighborhood
Location
- Region: Metairie
- Subdivision: Green Acres
Price history
| Date | Event | Price |
|---|---|---|
| 3/1/2024 | Sold | -- |
Source: | ||
| 1/25/2024 | Pending sale | $595,000$178/sqft |
Source: | ||
| 1/19/2024 | Listed for sale | $595,000-3.3%$178/sqft |
Source: | ||
| 1/17/2024 | Listing removed | -- |
Source: | ||
| 11/22/2023 | Listing removed | -- |
Source: GSREIN #2418852 Report a problem | ||
Public tax history
| Year | Property taxes | Tax assessment |
|---|---|---|
| 2024 | $7,042 +10.6% | $55,880 |
| 2023 | $6,364 +2.7% | $55,880 |
| 2022 | $6,198 +7.7% | $55,880 |
Find assessor info on the county website
Neighborhood: Airline Park
Nearby schools
GreatSchools rating
- 6/10Rudolph Matas SchoolGrades: PK-8Distance: 0.3 mi
- 4/10East Jefferson High SchoolGrades: 9-12Distance: 0.8 mi
- 3/10T.H. Harris Middle SchoolGrades: 6-8Distance: 0.3 mi
Sell for more on Zillow
Get a Zillow Showcase℠ listing at no additional cost and you could sell for .
$598,700
2% more+$11,974
With Zillow Showcase(estimated)$610,674

