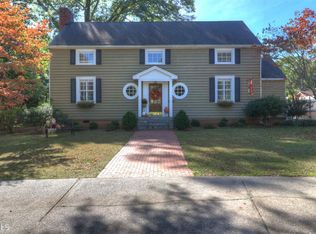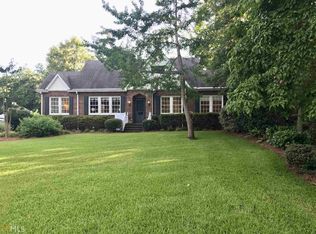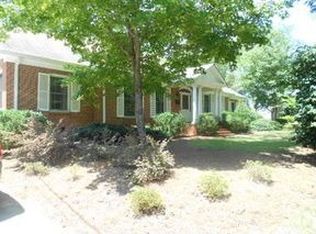Closed
$460,000
709 Maple Dr, Griffin, GA 30224
3beds
2,828sqft
Single Family Residence
Built in 1937
1.06 Acres Lot
$461,000 Zestimate®
$163/sqft
$2,894 Estimated rent
Home value
$461,000
$360,000 - $590,000
$2,894/mo
Zestimate® history
Loading...
Owner options
Explore your selling options
What's special
DON'T MISS OUT ON THIS 3 BR/2.5 BA HOME ON GRIFFIN'S HISTORIC MAPLE DRIVE. LARGE FAMILY ROOM WITH FIREPLACE, SEPARATE BAR AREA WITH BUILT-INS, INVITING WIDE FOYER, SPACIOUS LIVING ROOM WITH FIREPLACE, DINING ROOM WITH MURAL FROM LOCAL ARTIST AND FABULOUS CHANDELIER. KITCHEN WITH BREAKFAST AREA, AND STAINLESS-STEEL APPLIANCES. PRIMARY BEDROOM ON THE MAIN. PRIMARY BATH WITH DOUBLE VANITY, SEPARATE SHOWER, AND LARGE CLOSET AREA. BONUS ROOM UPSTAIRS FOR PLAYROOM, OFFICE, ETC. INGROUND GUNITE POOL WITH BUILT-IN SPA. FRONT YARD SPRINKLER SYSTEM, AND WELL FOR WATERING AS WELL AS POOL USE. DOUBLE LOT. SHORT WALK OR GOLF CART RIDE TO DOWNTOWN GRIFFIN, OR THIRD WARD PARK. YOU DO NOT WANT TO LET THIS JEWEL GET AWAY. WONT LAST LONG!
Zillow last checked: 8 hours ago
Listing updated: August 08, 2025 at 08:42am
Listed by:
April N English 770-616-4546,
Southern Realty Group
Bought with:
Brian Powell, 372398
Real Broker LLC
Source: GAMLS,MLS#: 10523549
Facts & features
Interior
Bedrooms & bathrooms
- Bedrooms: 3
- Bathrooms: 3
- Full bathrooms: 2
- 1/2 bathrooms: 1
- Main level bathrooms: 1
- Main level bedrooms: 1
Dining room
- Features: Seats 12+, Separate Room
Kitchen
- Features: Breakfast Area, Pantry
Heating
- Central, Heat Pump, Natural Gas
Cooling
- Ceiling Fan(s), Central Air, Gas, Heat Pump
Appliances
- Included: Dishwasher, Disposal, Dryer, Gas Water Heater, Microwave, Oven/Range (Combo), Refrigerator, Stainless Steel Appliance(s), Washer
- Laundry: In Hall, Laundry Closet
Features
- Bookcases, Double Vanity, Master On Main Level, Separate Shower, Tile Bath, Walk-In Closet(s), Wet Bar
- Flooring: Hardwood, Tile
- Windows: Double Pane Windows
- Basement: Crawl Space
- Number of fireplaces: 2
- Fireplace features: Family Room, Gas Log, Living Room
Interior area
- Total structure area: 2,828
- Total interior livable area: 2,828 sqft
- Finished area above ground: 2,828
- Finished area below ground: 0
Property
Parking
- Total spaces: 4
- Parking features: Kitchen Level
Features
- Levels: Two
- Stories: 2
- Exterior features: Sprinkler System
- Has private pool: Yes
- Pool features: In Ground
- Fencing: Fenced
- Has view: Yes
- View description: City
Lot
- Size: 1.06 Acres
- Features: City Lot
Details
- Parcel number: 027 10005
Construction
Type & style
- Home type: SingleFamily
- Architectural style: Traditional
- Property subtype: Single Family Residence
Materials
- Brick
- Roof: Composition
Condition
- Resale
- New construction: No
- Year built: 1937
Utilities & green energy
- Sewer: Public Sewer
- Water: Public
- Utilities for property: Cable Available, Electricity Available, High Speed Internet, Natural Gas Available, Phone Available, Sewer Connected
Community & neighborhood
Community
- Community features: None
Location
- Region: Griffin
- Subdivision: Forrest Hills
Other
Other facts
- Listing agreement: Exclusive Right To Sell
- Listing terms: Cash,Conventional,FHA,VA Loan
Price history
| Date | Event | Price |
|---|---|---|
| 8/8/2025 | Sold | $460,000-8%$163/sqft |
Source: | ||
| 7/16/2025 | Pending sale | $499,900$177/sqft |
Source: | ||
| 6/25/2025 | Price change | $499,900-1.8%$177/sqft |
Source: | ||
| 5/16/2025 | Listed for sale | $509,000+33.9%$180/sqft |
Source: | ||
| 11/5/2001 | Sold | $380,000+107.7%$134/sqft |
Source: Public Record | ||
Public tax history
| Year | Property taxes | Tax assessment |
|---|---|---|
| 2024 | $3,352 -1.4% | $123,884 |
| 2023 | $3,399 +4.8% | $123,884 +12.4% |
| 2022 | $3,245 +4.6% | $110,247 +5.8% |
Find assessor info on the county website
Neighborhood: 30224
Nearby schools
GreatSchools rating
- 5/10Crescent Road Elementary SchoolGrades: PK-5Distance: 0.3 mi
- 3/10Rehoboth Road Middle SchoolGrades: 6-8Distance: 4.1 mi
- 4/10Spalding High SchoolGrades: 9-12Distance: 1.8 mi
Schools provided by the listing agent
- Elementary: Crescent Road
- Middle: Rehoboth Road
- High: Spalding
Source: GAMLS. This data may not be complete. We recommend contacting the local school district to confirm school assignments for this home.
Get a cash offer in 3 minutes
Find out how much your home could sell for in as little as 3 minutes with a no-obligation cash offer.
Estimated market value
$461,000
Get a cash offer in 3 minutes
Find out how much your home could sell for in as little as 3 minutes with a no-obligation cash offer.
Estimated market value
$461,000


