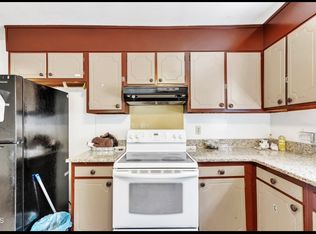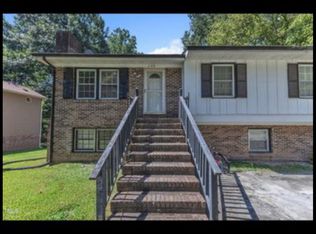Sold for $430,000 on 10/02/24
$430,000
709 Madison Ave, Cary, NC 27513
5beds
2,050sqft
Single Family Residence, Multi Family
Built in 1972
-- sqft lot
$424,800 Zestimate®
$210/sqft
$1,788 Estimated rent
Home value
$424,800
$404,000 - $446,000
$1,788/mo
Zestimate® history
Loading...
Owner options
Explore your selling options
What's special
This 5-bedroom, 3-bath ranch home with basement on a 0.39-acre lot is less than one mile to downtown Cary shops and restaurants! Home is currently rented out by individual bedrooms with tenants sharing access to 3 full baths, living room, bonus room and an eat-in kitchen & laundry area. This home can easily be reverted back to single-family living! Or enjoy the cash flow which is currently $2410/month but potentially $3170 or higher if all rooms are rented! The main level features durable laminate & vinyl flooring throughout, with a living room and three sizable bedrooms sharing a hall bathroom. The kitchen includes an eat-in area, new fridge and granite countertops! The finished basement offers additional living space, including a bedroom with an ensuite bath, another bedroom, a recreational area & an extra bathroom. Enjoy easy access to the three seasons room from the kitchen, perfect for relaxing or entertaining. A deck and lower patio provides additional space to enjoy the outdoors. Please see doc in MLS for specific rent and utility information.
Zillow last checked: 8 hours ago
Listing updated: February 18, 2025 at 06:24am
Listed by:
Samara Presley 919-883-7451,
Smart Choice Realty Company
Bought with:
Sophia Yang, 305257
HHome Realty LLC
Source: Doorify MLS,MLS#: 10048410
Facts & features
Interior
Bedrooms & bathrooms
- Bedrooms: 5
- Bathrooms: 3
- Full bathrooms: 3
Heating
- Forced Air, Natural Gas
Cooling
- Central Air
Appliances
- Included: Dishwasher, Dryer, Electric Range, Range Hood, Refrigerator, Washer
- Laundry: In Basement, Lower Level, Sink
Features
- Bathtub/Shower Combination, Ceiling Fan(s), Granite Counters, Kitchen/Dining Room Combination, Shower Only, Walk-In Shower
- Flooring: Laminate, Vinyl
- Basement: Daylight, Exterior Entry, Finished, Full, Heated, Interior Entry, Walk-Out Access
- Has fireplace: No
Interior area
- Total structure area: 2,050
- Total interior livable area: 2,050 sqft
- Finished area above ground: 1,115
- Finished area below ground: 935
Property
Parking
- Total spaces: 6
- Parking features: Concrete, Driveway, Open, Outside
- Uncovered spaces: 6
Features
- Levels: Two
- Stories: 2
- Patio & porch: Deck, Front Porch, Glass Enclosed, Patio, Porch, Screened
- Has view: Yes
Lot
- Size: 0.39 Acres
- Features: Back Yard, Front Yard
Details
- Parcel number: 0764.17023234.000
- Special conditions: Standard
Construction
Type & style
- Home type: MultiFamily
- Architectural style: Transitional
- Property subtype: Single Family Residence, Multi Family
Materials
- Brick, Wood Siding
- Foundation: Slab
- Roof: Shingle
Condition
- New construction: No
- Year built: 1972
Utilities & green energy
- Sewer: Public Sewer
- Water: Public
Community & neighborhood
Location
- Region: Cary
- Subdivision: Oakwood Heights
Price history
| Date | Event | Price |
|---|---|---|
| 10/2/2024 | Sold | $430,000-3.4%$210/sqft |
Source: | ||
| 8/28/2024 | Pending sale | $445,000$217/sqft |
Source: | ||
| 8/22/2024 | Listed for sale | $445,000+273.9%$217/sqft |
Source: | ||
| 3/24/2021 | Listing removed | -- |
Source: Owner | ||
| 9/25/2019 | Listing removed | $560 |
Source: Owner | ||
Public tax history
| Year | Property taxes | Tax assessment |
|---|---|---|
| 2025 | $3,492 +2.2% | $405,093 |
| 2024 | $3,417 +22.4% | $405,093 +46.4% |
| 2023 | $2,793 +3.9% | $276,697 |
Find assessor info on the county website
Neighborhood: Oakwood Heights
Nearby schools
GreatSchools rating
- 9/10Weatherstone Elementary SchoolGrades: PK-5Distance: 0.9 mi
- 8/10East Cary Middle SchoolGrades: 6-8Distance: 1.8 mi
- 7/10Cary HighGrades: 9-12Distance: 2.1 mi
Schools provided by the listing agent
- Elementary: Wake - Weatherstone
- Middle: Wake - East Cary
- High: Wake - Cary
Source: Doorify MLS. This data may not be complete. We recommend contacting the local school district to confirm school assignments for this home.
Get a cash offer in 3 minutes
Find out how much your home could sell for in as little as 3 minutes with a no-obligation cash offer.
Estimated market value
$424,800
Get a cash offer in 3 minutes
Find out how much your home could sell for in as little as 3 minutes with a no-obligation cash offer.
Estimated market value
$424,800

