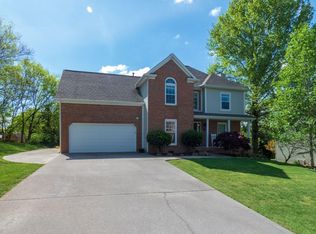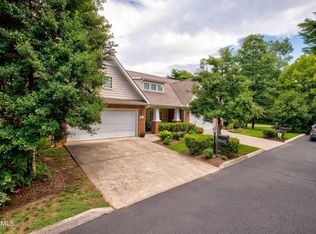Closed
$633,000
709 Loop Rd, Knoxville, TN 37934
3beds
2,150sqft
Single Family Residence, Residential
Built in 2015
0.46 Acres Lot
$649,200 Zestimate®
$294/sqft
$2,676 Estimated rent
Home value
$649,200
$604,000 - $695,000
$2,676/mo
Zestimate® history
Loading...
Owner options
Explore your selling options
What's special
Hard to find custom ranch home on large, unrestricted lot in the heart of Concord/Farragut. Open floor plan with split bedrooms makes entertaining a breeze. Tons of natural light from the skylights makes the kitchen and family rooms light and bright. Kitchen features granite tops, SS appliances, gas range, double ovens, large eat-in area and a huge butlers pantry with tons of counter & cabinet space. You will love relaxing year-round in the recently added 4-season room overlooking the almost 1/2 acre fenced/private backyard. Primary suite with WIC, trey ceiling, custom tile shower & tub. 2 additional BR and full bath with tile shower. Updates include 10' ceilings, hardwood flooring, and oversized garage. Hot tub and electric fireplace to remain for your enjoyment. New hot water heater. This is an Energy Star home. Close to Farragut shopping, Turkey Creek, Concord Park, Fort Loudoun Lake, and so much more. ALL Farragut Schools!
Zillow last checked: 8 hours ago
Listing updated: July 09, 2025 at 12:18pm
Listing Provided by:
Jodi Harvey 865-584-4000,
Wallace
Bought with:
Randy Carter, 374157
Mountain Home Realty
Source: RealTracs MLS as distributed by MLS GRID,MLS#: 2932865
Facts & features
Interior
Bedrooms & bathrooms
- Bedrooms: 3
- Bathrooms: 2
- Full bathrooms: 2
- Main level bedrooms: 3
Bedroom 1
- Features: Walk-In Closet(s)
- Level: Walk-In Closet(s)
Kitchen
- Features: Pantry
- Level: Pantry
Heating
- Central, Natural Gas
Cooling
- Central Air
Appliances
- Included: Gas Range, Dishwasher, Disposal, Microwave, Range, Oven
- Laundry: Washer Hookup, Electric Dryer Hookup
Features
- Primary Bedroom Main Floor
- Flooring: Wood, Tile
- Basement: Slab
- Has fireplace: No
- Fireplace features: Electric
Interior area
- Total structure area: 2,150
- Total interior livable area: 2,150 sqft
- Finished area above ground: 2,150
Property
Parking
- Total spaces: 2
- Parking features: Garage Door Opener, Attached
- Attached garage spaces: 2
Features
- Levels: One
- Stories: 1
- Patio & porch: Patio
Lot
- Size: 0.46 Acres
- Dimensions: 80 x 252.5 x IRR
- Features: Private, Level
Details
- Additional structures: Storage Building
- Parcel number: 153BA001
- Special conditions: Standard
Construction
Type & style
- Home type: SingleFamily
- Architectural style: Traditional
- Property subtype: Single Family Residence, Residential
Materials
- Stone, Other, Brick
Condition
- New construction: No
- Year built: 2015
Community & neighborhood
Location
- Region: Knoxville
Price history
| Date | Event | Price |
|---|---|---|
| 10/17/2024 | Sold | $633,000-1.9%$294/sqft |
Source: | ||
| 9/19/2024 | Pending sale | $645,000$300/sqft |
Source: | ||
| 9/6/2024 | Listed for sale | $645,000+89.8%$300/sqft |
Source: | ||
| 6/28/2016 | Listing removed | $339,900$158/sqft |
Source: Realty Executives Associates #952335 Report a problem | ||
| 5/20/2016 | Pending sale | $339,900$158/sqft |
Source: Realty Executives Associates #952335 Report a problem | ||
Public tax history
| Year | Property taxes | Tax assessment |
|---|---|---|
| 2024 | $1,854 | $119,325 |
| 2023 | $1,854 | $119,325 |
| 2022 | $1,854 +5.9% | $119,325 +44.5% |
Find assessor info on the county website
Neighborhood: 37934
Nearby schools
GreatSchools rating
- 10/10Farragut Intermediate SchoolGrades: 3-5Distance: 1.6 mi
- 9/10Farragut Middle SchoolGrades: 6-8Distance: 1.6 mi
- 8/10Farragut High SchoolGrades: 9-12Distance: 1.6 mi
Schools provided by the listing agent
- Elementary: Farragut Primary
- Middle: Farragut Middle School
- High: Farragut High School
Source: RealTracs MLS as distributed by MLS GRID. This data may not be complete. We recommend contacting the local school district to confirm school assignments for this home.
Get a cash offer in 3 minutes
Find out how much your home could sell for in as little as 3 minutes with a no-obligation cash offer.
Estimated market value
$649,200
Get a cash offer in 3 minutes
Find out how much your home could sell for in as little as 3 minutes with a no-obligation cash offer.
Estimated market value
$649,200

