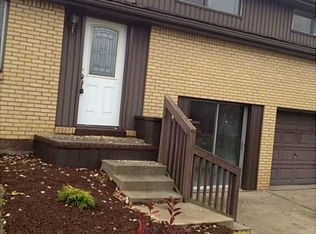Sold for $280,000
$280,000
709 Lindsay Rd, Carnegie, PA 15106
3beds
1,400sqft
Single Family Residence
Built in 1958
5,384.02 Square Feet Lot
$286,200 Zestimate®
$200/sqft
$2,011 Estimated rent
Home value
$286,200
$260,000 - $312,000
$2,011/mo
Zestimate® history
Loading...
Owner options
Explore your selling options
What's special
Move in ready home that is much larger than it looks! This home has three bedrooms and two full baths, as well as a finished basement, a game room and a three season room. Light and bright living room is accessed from both the dining room as well as the kitchen. Hardwood floors throughout the top two floors of the home. Dining room is open to the updated kitchen, adding counter space and visibility. Off of the dining room is a huge three season room that looks out over the level backyard. Three well sized bedrooms with plenty of closet space on the second floor, as well as recently updated full bath. Modern tile work and fixtures throughout the updated main bath. Separated by a few stairs is a bonus room that leads to the integral garage. This room could be a game room, home office, mud room, gym etc. The finished lower level has a full bar, laundry and storage. Plenty of parking for many cars in addition to the garage.
Zillow last checked: 8 hours ago
Listing updated: August 30, 2024 at 02:58pm
Listed by:
Justin Cummings 412-924-1085,
RE/MAX SELECT REALTY
Bought with:
Timothy Castello, RS201988L
COLDWELL BANKER REALTY
Source: WPMLS,MLS#: 1659803 Originating MLS: West Penn Multi-List
Originating MLS: West Penn Multi-List
Facts & features
Interior
Bedrooms & bathrooms
- Bedrooms: 3
- Bathrooms: 2
- Full bathrooms: 2
Primary bedroom
- Level: Upper
- Dimensions: 14x11
Bedroom 2
- Level: Upper
- Dimensions: 10x11
Bedroom 3
- Level: Upper
- Dimensions: 9x8
Bonus room
- Level: Main
- Dimensions: 16x11
Dining room
- Level: Main
- Dimensions: 8x11
Family room
- Level: Main
- Dimensions: 14x12
Game room
- Level: Lower
- Dimensions: 10x14
Kitchen
- Level: Main
- Dimensions: 8x11
Living room
- Level: Main
- Dimensions: 16x12
Heating
- Forced Air, Gas
Cooling
- Central Air
Appliances
- Included: Some Gas Appliances, Dryer, Dishwasher, Refrigerator, Stove, Washer
Features
- Window Treatments
- Flooring: Ceramic Tile, Hardwood, Carpet
- Windows: Window Treatments
- Basement: Finished,Interior Entry
- Has fireplace: Yes
- Fireplace features: Decorative
Interior area
- Total structure area: 1,400
- Total interior livable area: 1,400 sqft
Property
Parking
- Total spaces: 2
- Parking features: Off Street, Garage Door Opener
- Has garage: Yes
Features
- Levels: Multi/Split
- Stories: 2
- Pool features: None
Lot
- Size: 5,384 sqft
- Dimensions: 0.1236
Details
- Parcel number: 0100N00060000000
Construction
Type & style
- Home type: SingleFamily
- Architectural style: Split Level
- Property subtype: Single Family Residence
Materials
- Brick
- Roof: Asphalt
Condition
- Resale
- Year built: 1958
Utilities & green energy
- Sewer: Public Sewer
- Water: Public
Community & neighborhood
Community
- Community features: Public Transportation
Location
- Region: Carnegie
Price history
| Date | Event | Price |
|---|---|---|
| 8/30/2024 | Sold | $280,000+4.1%$200/sqft |
Source: | ||
| 7/1/2024 | Contingent | $269,000$192/sqft |
Source: | ||
| 6/25/2024 | Listed for sale | $269,000+70.8%$192/sqft |
Source: | ||
| 6/16/2017 | Sold | $157,500$113/sqft |
Source: Public Record Report a problem | ||
Public tax history
| Year | Property taxes | Tax assessment |
|---|---|---|
| 2025 | $3,988 +4.8% | $115,700 |
| 2024 | $3,806 +595.5% | $115,700 |
| 2023 | $547 | $115,700 |
Find assessor info on the county website
Neighborhood: 15106
Nearby schools
GreatSchools rating
- 5/10Chartiers Valley Intrmd SchoolGrades: 3-5Distance: 0.9 mi
- 5/10Chartiers Valley Middle SchoolGrades: 6-8Distance: 1.3 mi
- 6/10Chartiers Valley High SchoolGrades: 9-12Distance: 1.3 mi
Schools provided by the listing agent
- District: Chartiers Valley
Source: WPMLS. This data may not be complete. We recommend contacting the local school district to confirm school assignments for this home.
Get pre-qualified for a loan
At Zillow Home Loans, we can pre-qualify you in as little as 5 minutes with no impact to your credit score.An equal housing lender. NMLS #10287.
